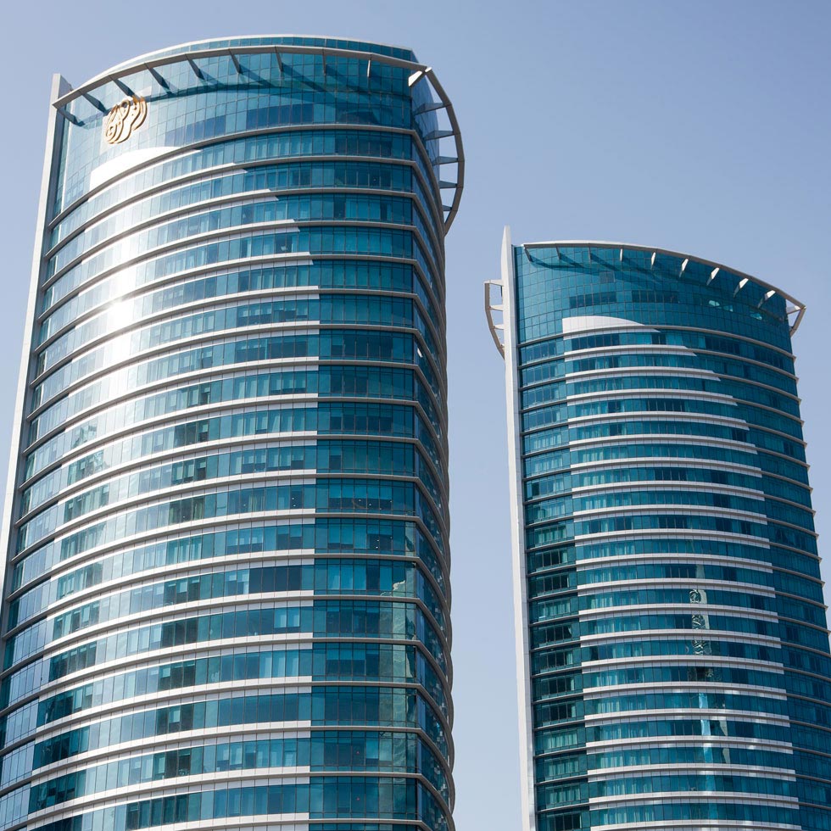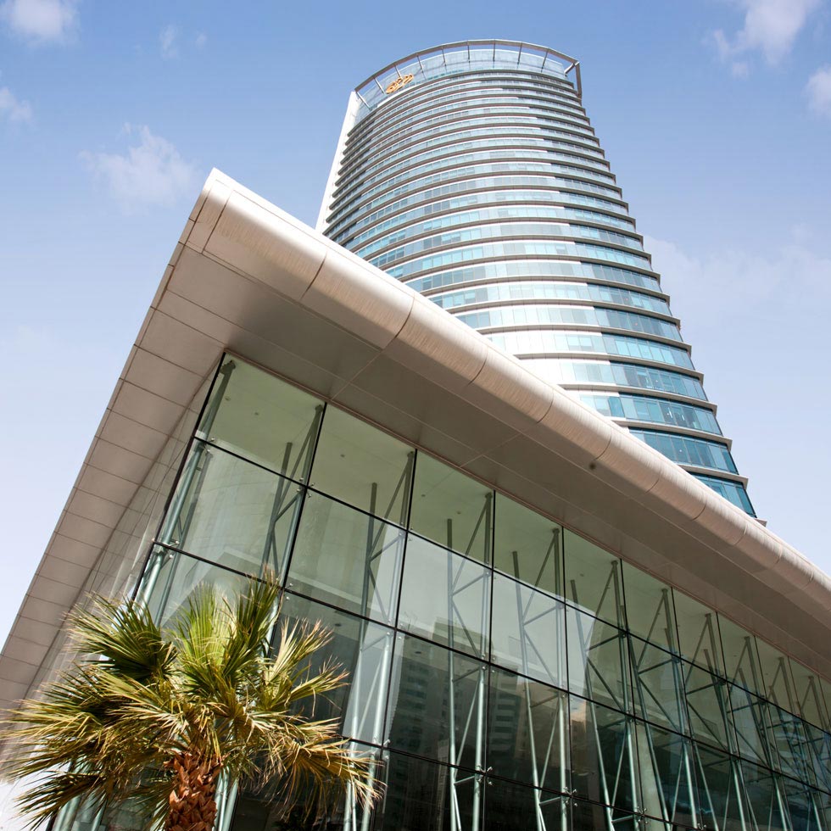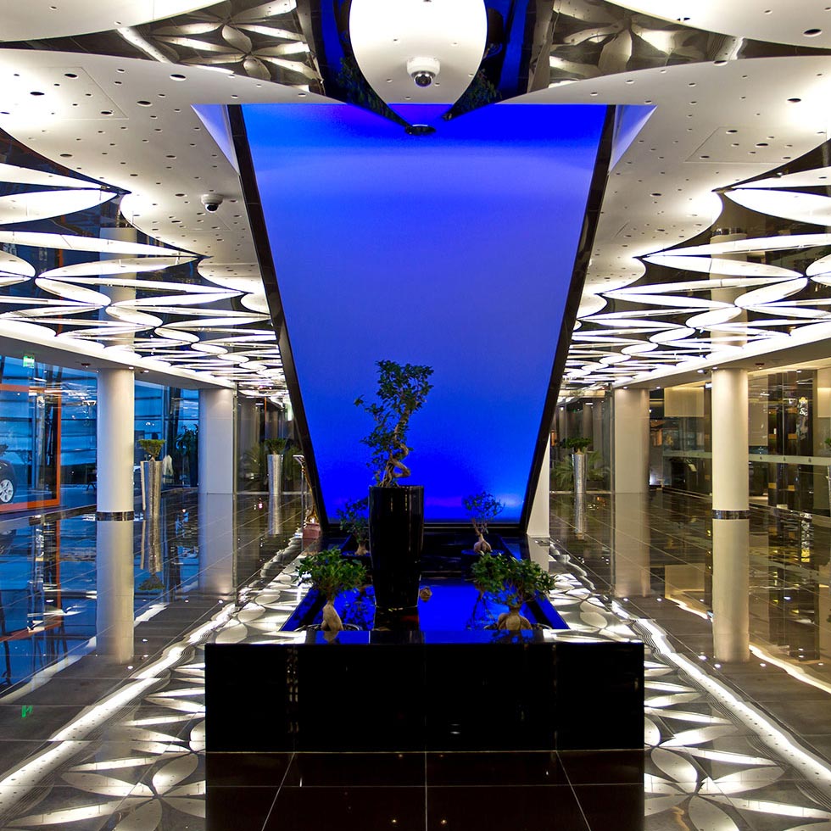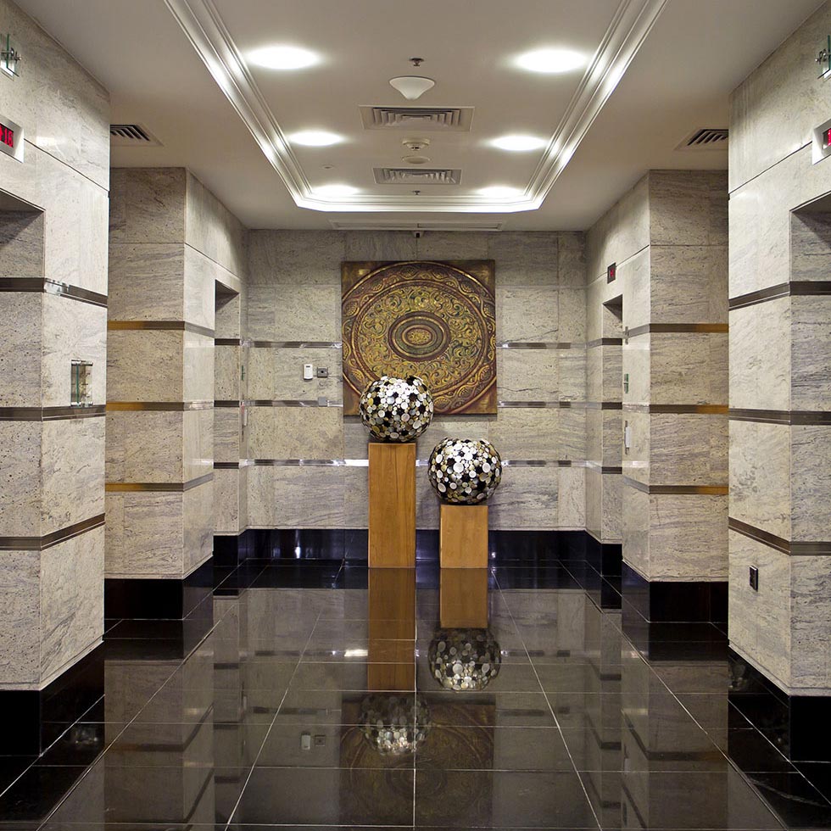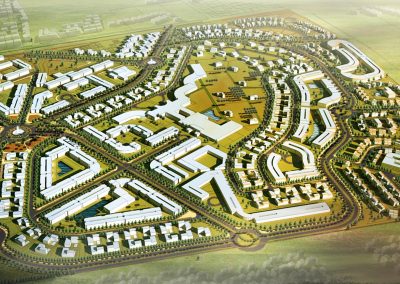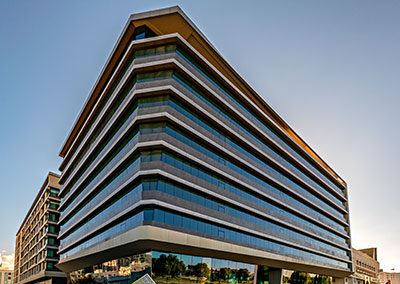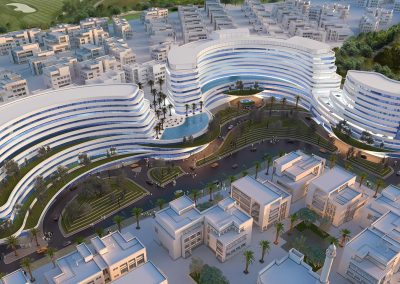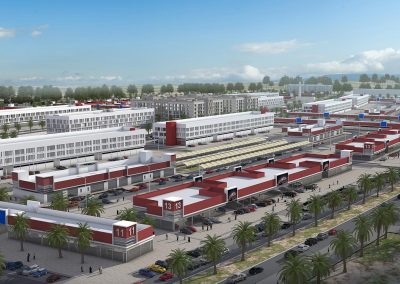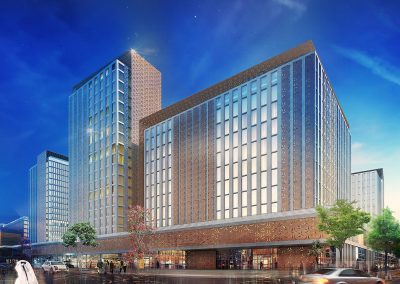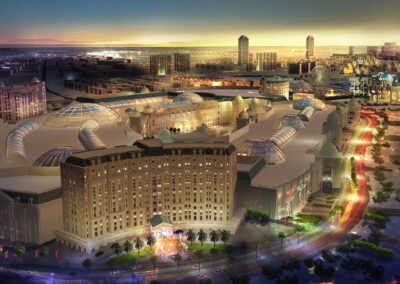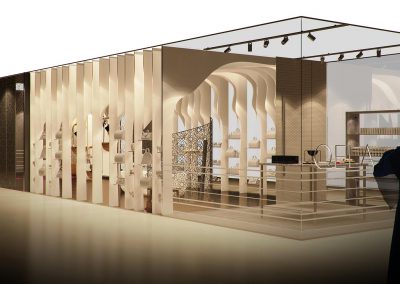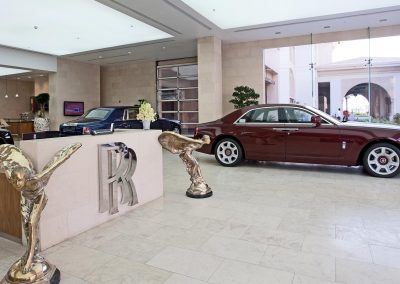Twin Towers Offices & Apartments
West Bay, Doha, QatarThe Twin Towers are yet another landmark of the West Bay area’s skyline. The complex creates a community, almost self-sustaining and highly suitable for the fast and progressive lifestyle that is becoming synonymous with Qatar.
The project consists of two conjoined towers: a 28-storey office building and 42-storey apartment complex containing luxuriously furnished residences. The irregularly formed building is clad with aluminium panels combined with concrete, expressing the contemporary aesthetics of both structures.
Joining the base of the twin towers is an expansive, uniquely undulating podium. This contains space for exclusive boutiques, cafes, banks and a car showroom. The successful planning, design and supervision has created a project that will allow almost complete self sufficiency for those living or working at this location.
Client: Alfardan Real Estate Company
Location: West Bay, Doha, Qatar
Plot area: 13,365m²
Built up area: 110,116m²
Floors: Office tower: 2B + G + M + 29F
Apartment tower: 2B + G + M + 40F
Scope: Design & Supervision
Cost: QR 500 M
Status: Completed (2007)
ID Collaboration: Peia Associati, Italy

