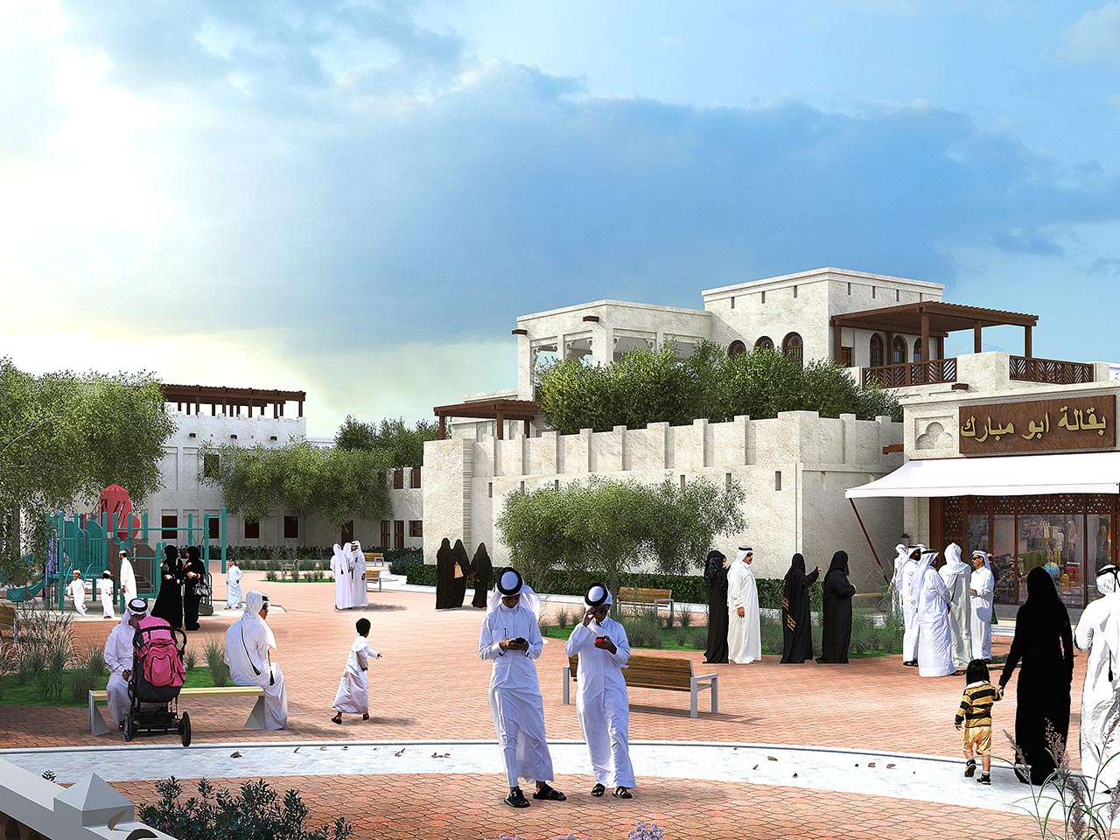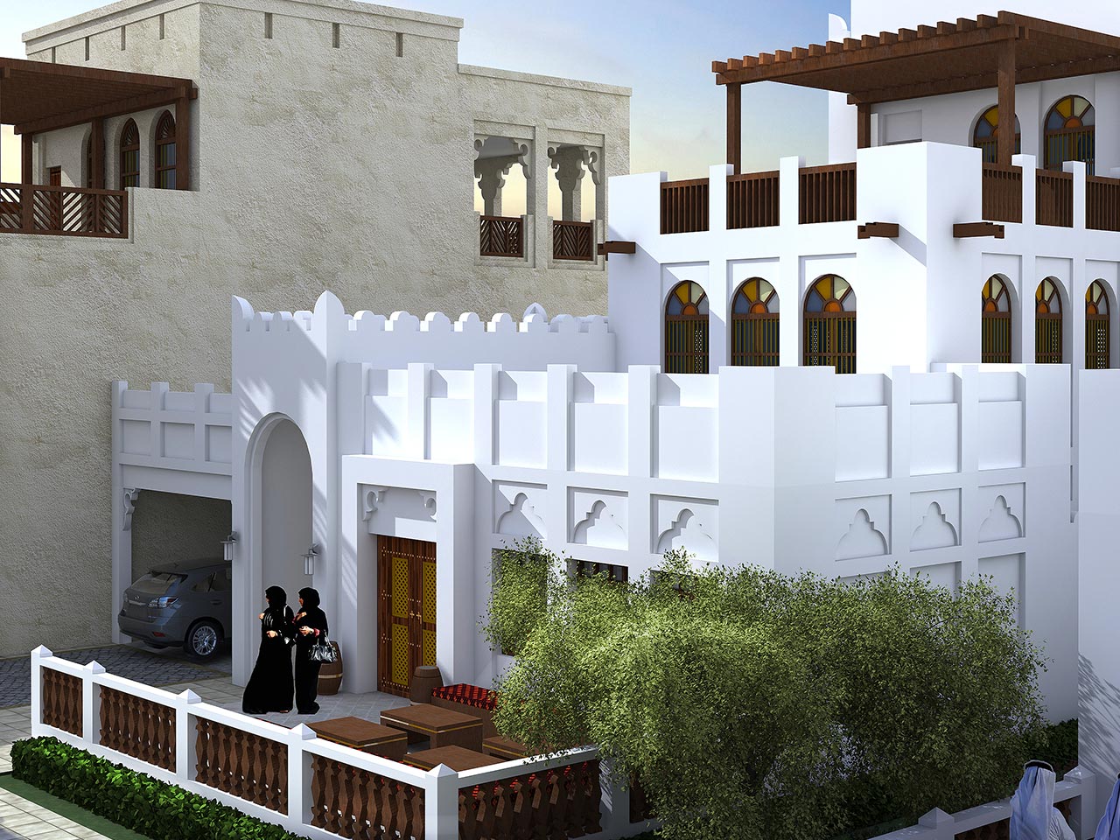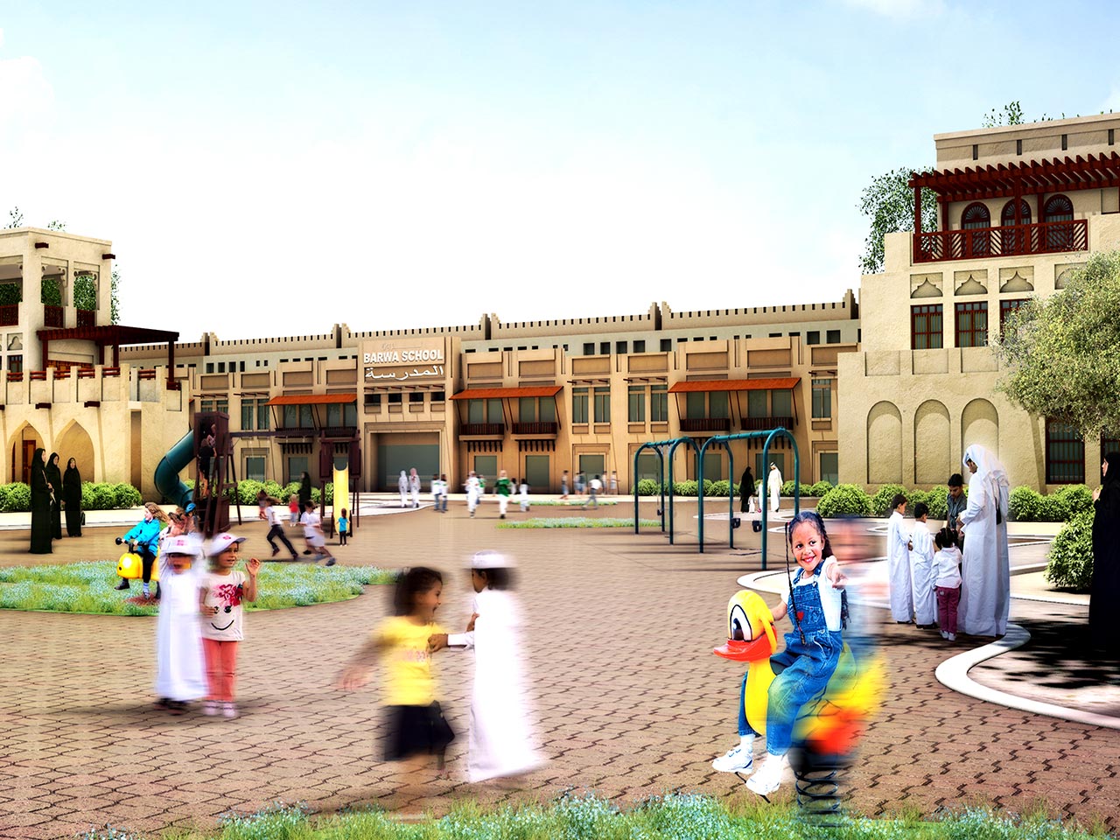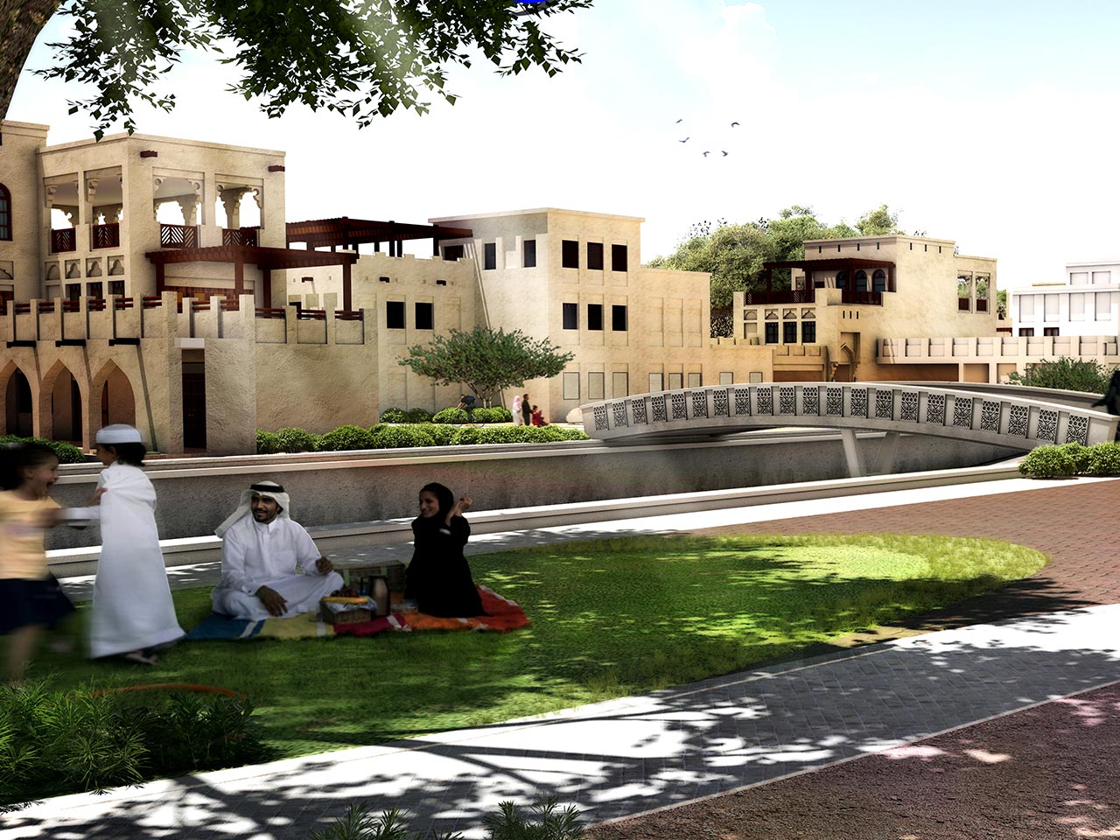MASTER PLAN FOR TRADITIONAL NEIGHBOURHOOD
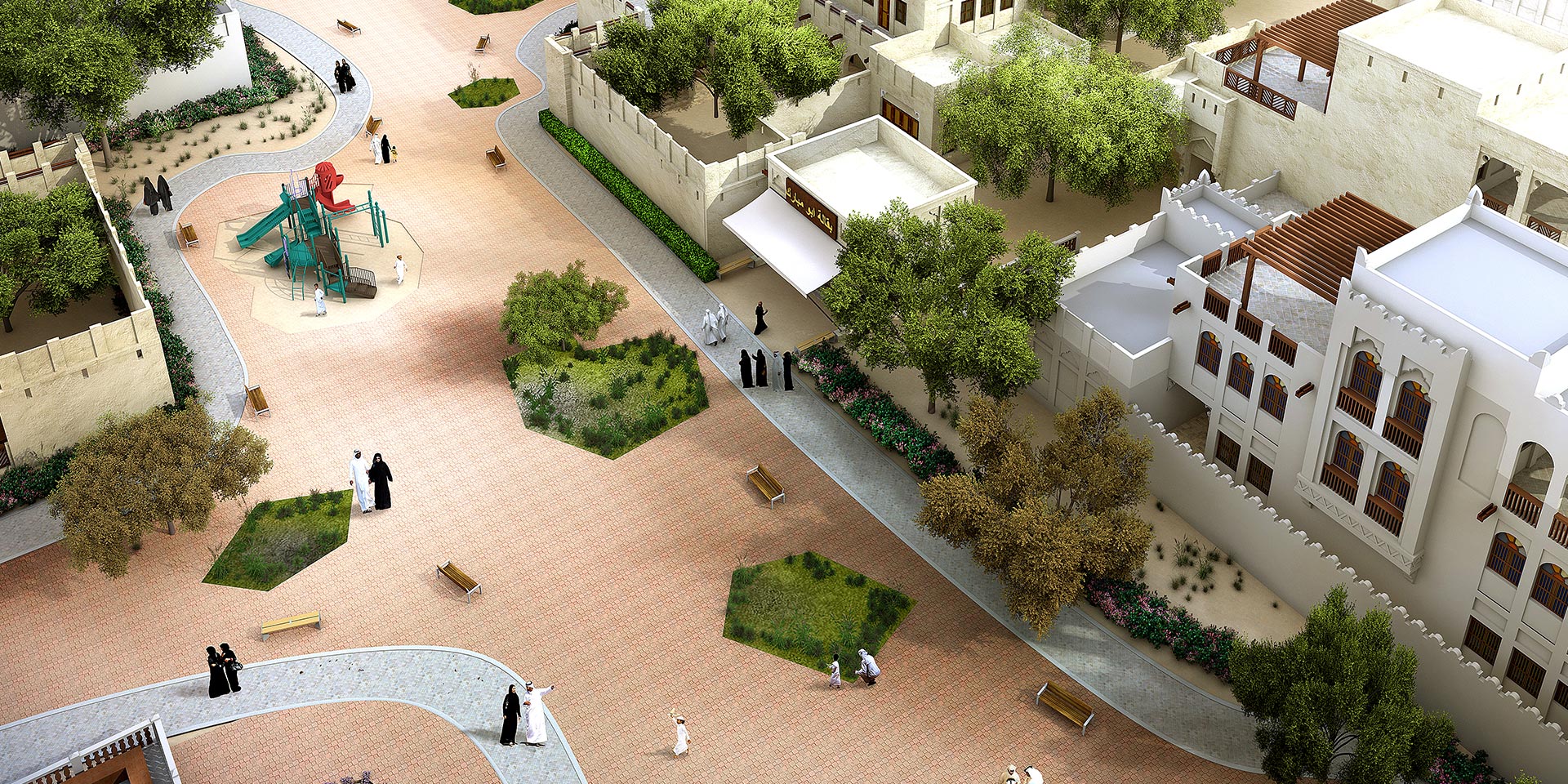
The master plan embraces the local identity and customs, creating a sense of community.
It considers the social welfare, sustainability, safety and privacy for the residents. The master plan comprises the total site area of 373,028m², which encloses 250 residential villas and amenities including a Juma Mosque, Club House East, Primary School, Daily Mosque, Nursery, Convenience stores and a Community Centre.
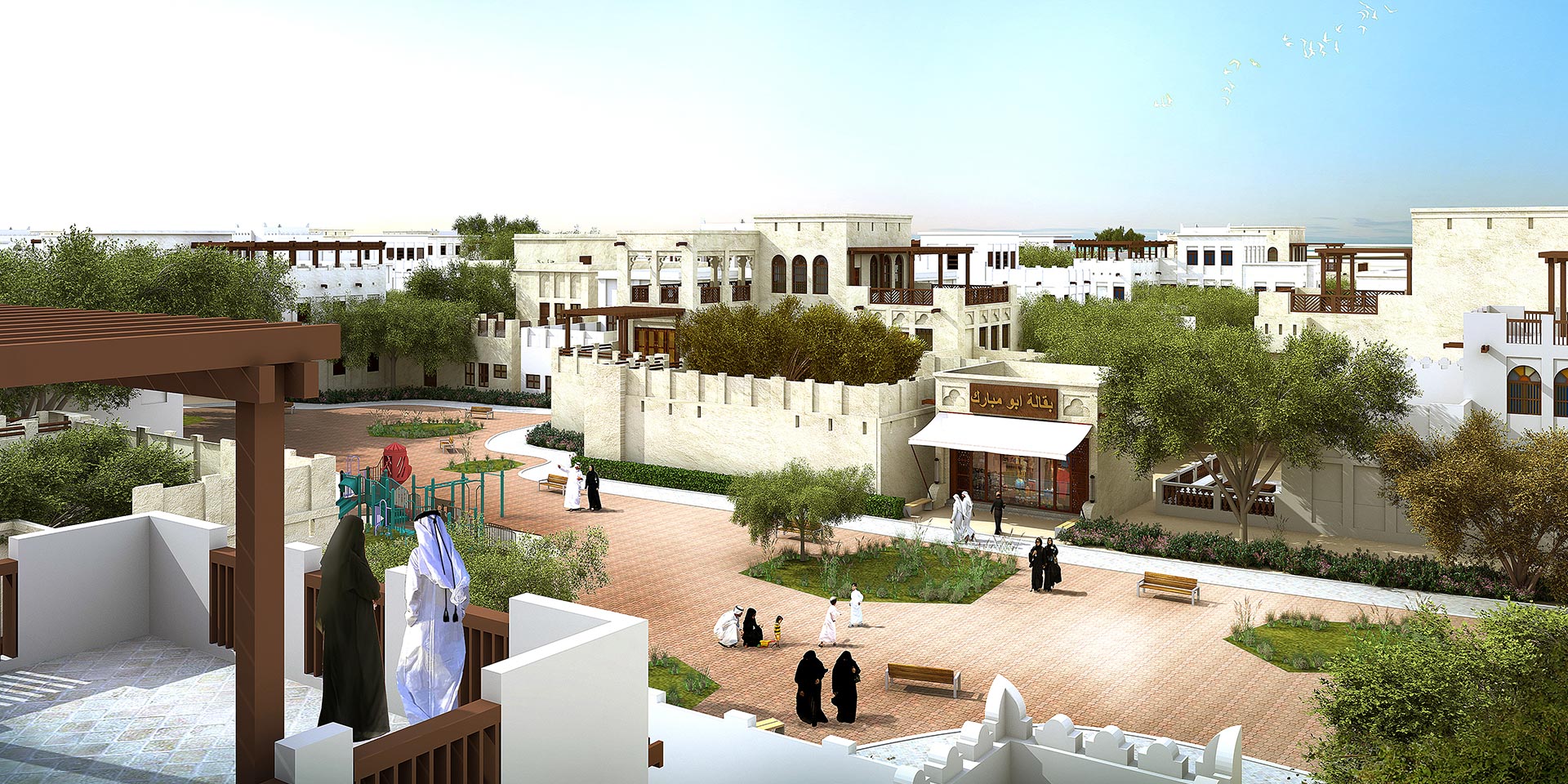
The villas incorporate a modern design that is inspired by the traditional Qatari dwelling.
The villas have been articulately situated to integrate the traditional town (freej) elements of passageways (Sukak), courtyard (baraha) and celebrates the social tradition of gatherings by providing designated areas across the site. The compound of villas with shared courtyard (baraha) consists of 8 villas and could accommodate for future expansions.

