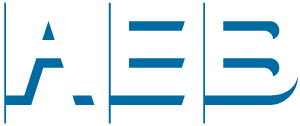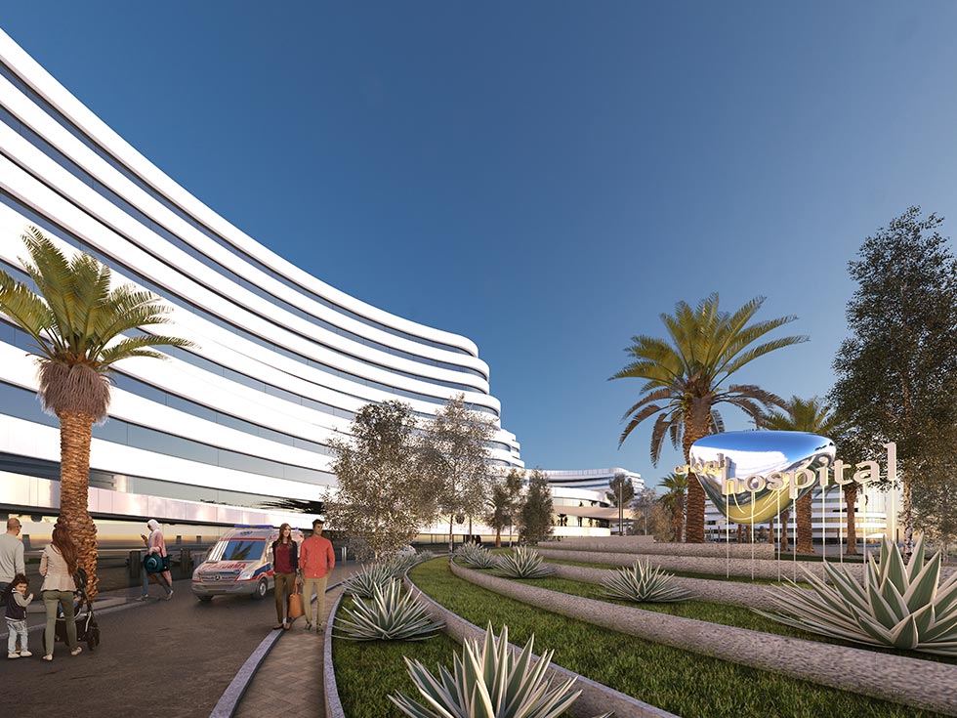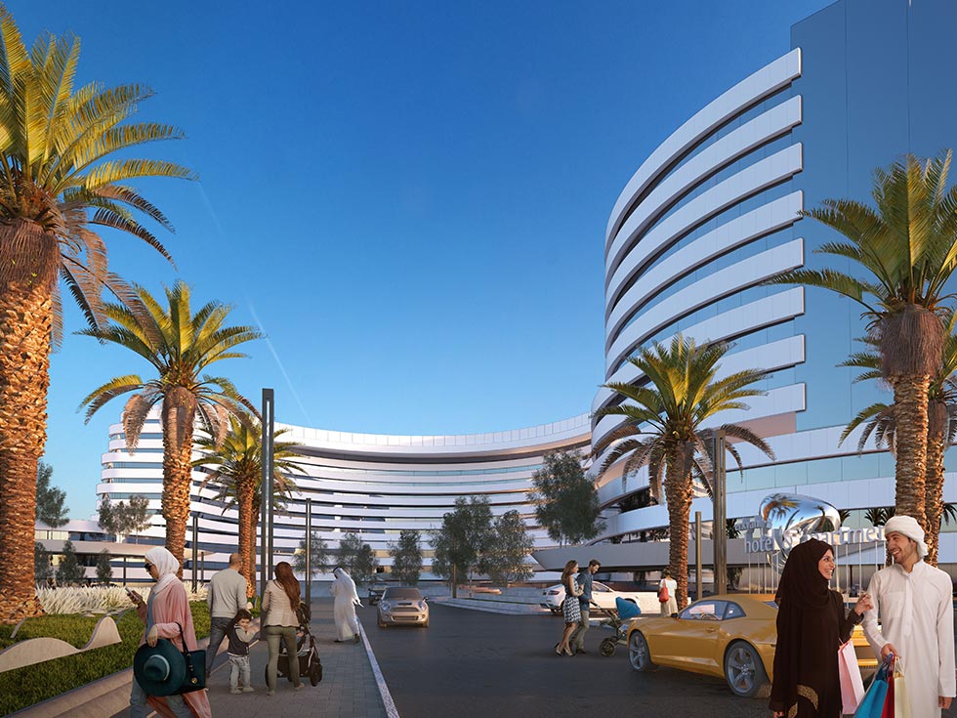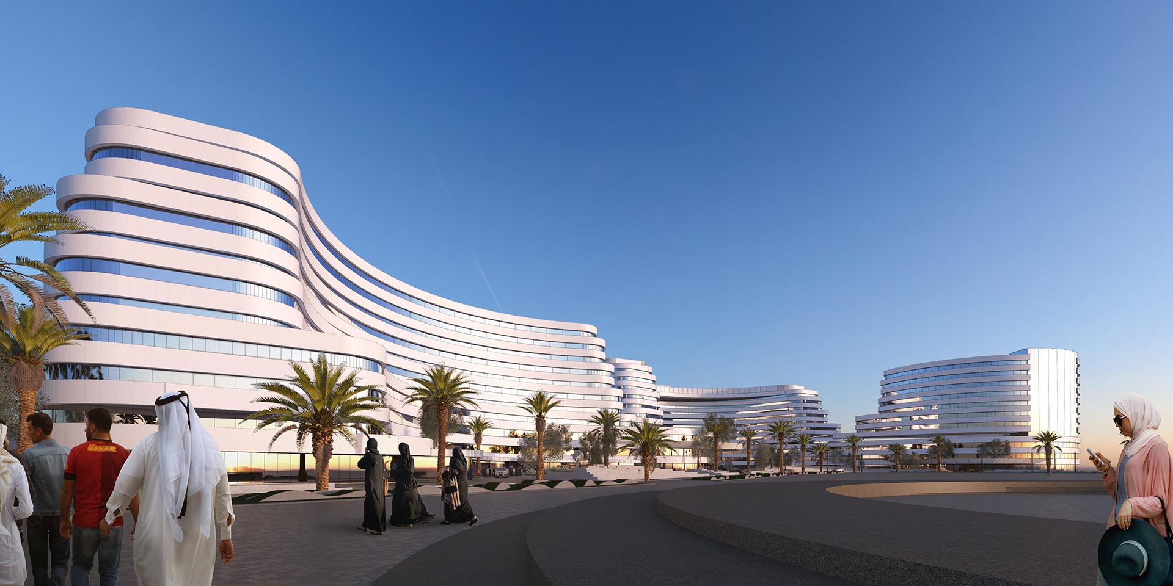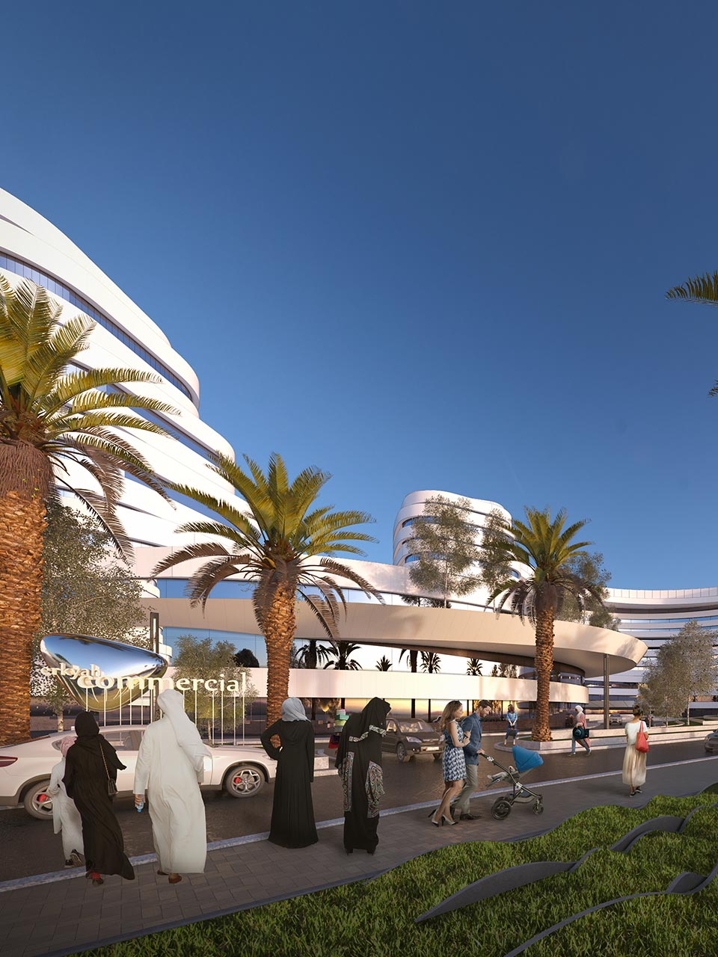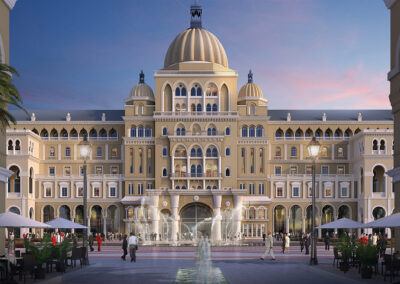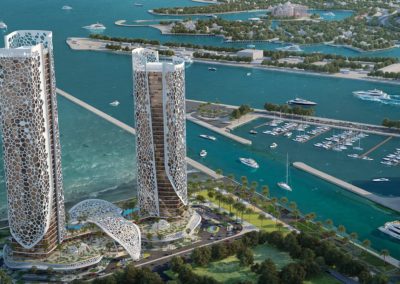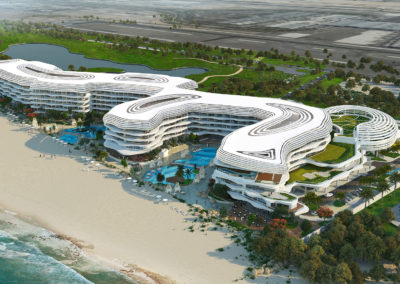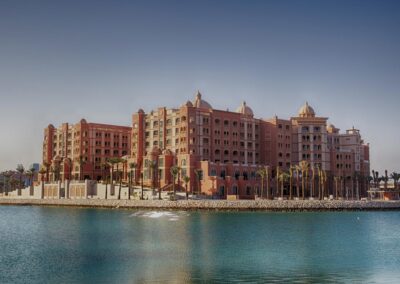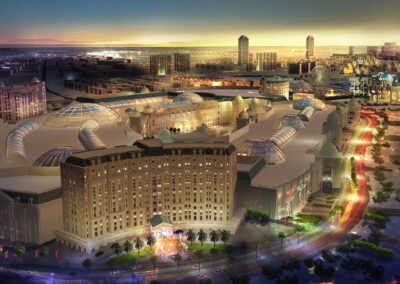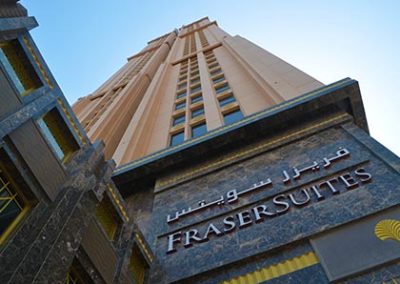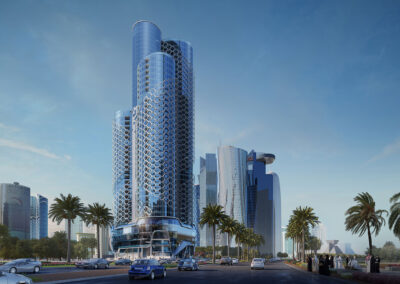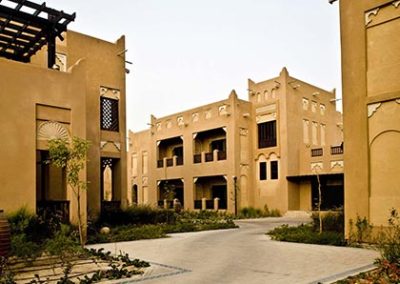Al Erkyah Mixed Use Development
Lusail, Doha, QatarThe sinuous plan of the Erkyah Mixed Use Development takes precedence from the landscape ground of the Golf District opposite to the development plot.
It features a continuous podium that links three main volumes and elegantly combines with the streamlined aesthetics of the buildings’ façades. The latter alternate uninterrupted glazed strips with wrapping string-courses that smoothly fade into an integral curtain wall.
This development which is expected to be completed by 2021, consists of large commercial retail spaces, hospitality towers of hotel and hotel apartments and a healthcare facility. High-end amenities, such as rooftop gardens and pools are provided to redefine the state-of-the-art for a contemporary mixed-use complex.
Client: Ariane Real Estate
Location: Lusail, Doha, Qatar
Plot area: 48,292m²
Built up area: 217,922m²
Components: Hotel & Hotel Apartments, Healthcare & Commercial
Floors: 2B + G + M + 10F
Scope: Design & Supervision
Status: Under Design Stage
