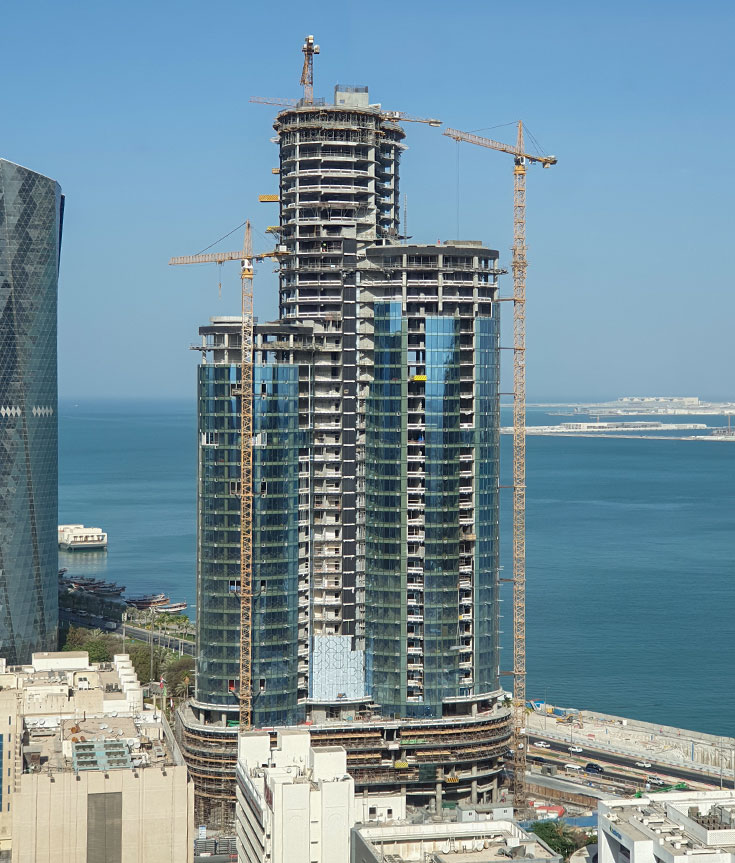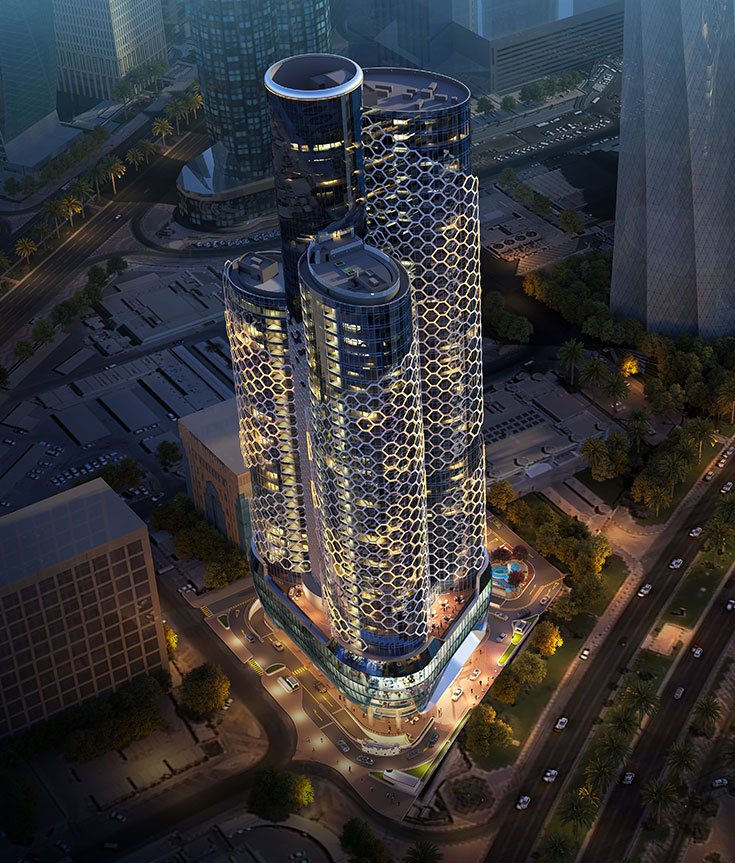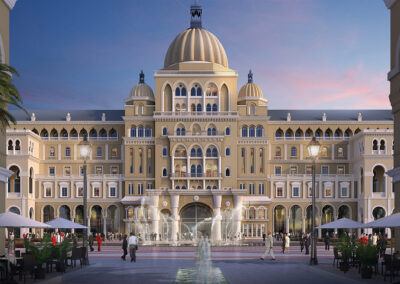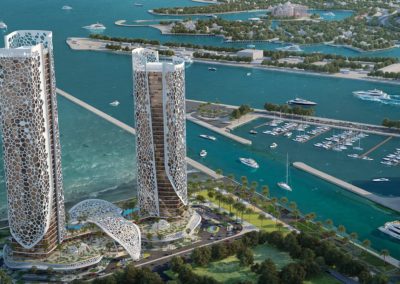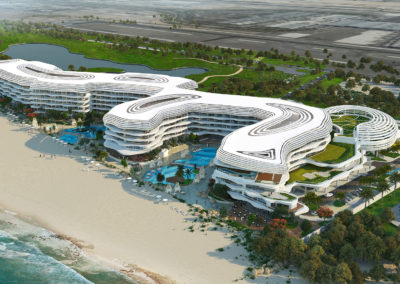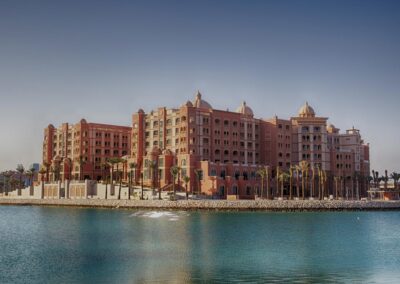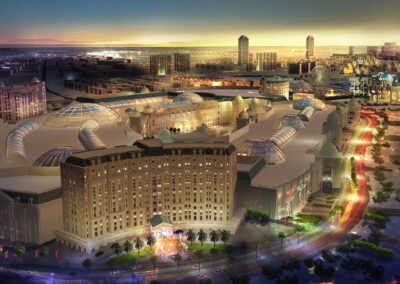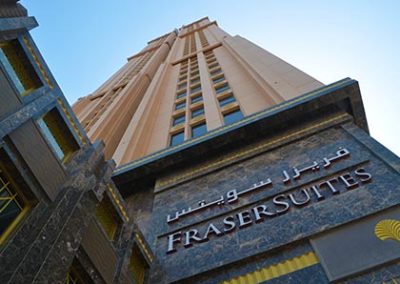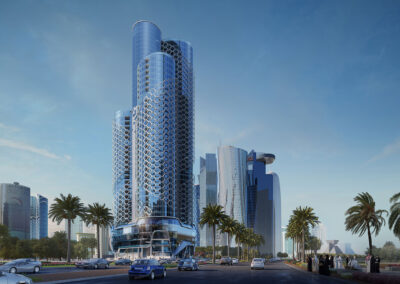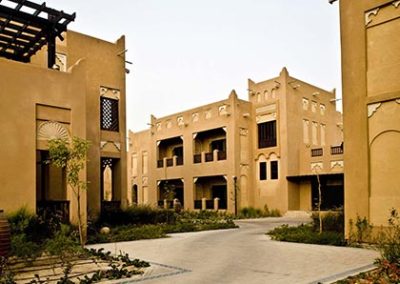Corniche Park Towers
Doha, QatarCommissioned by QIMC, this project includes three towers, which are joined at the base and planned for hospitality, commercial, and residential use. Drawing on its experience as a designer of multitude of high-rises in the West Bay area, the firm’s design is highly effective, both in terms of space planning and energy conservation. The outer façade design is based on the repetition of Titanium Dioxide molecular structure forming a uniform honey comb pattern to help reduce overall heat gain by the building.
The 4-storey podium connects three towers and is intended for a retail space which perfectly complements the 23-storey high office tower, 29-storey high residential tower and 38-storey high hotel tower.
The design intends to redefine skyscrapers as a connecting agent between architecture and the city through the re-composition of surrounding urban context.
Client: QIMC
Location: Doha, Qatar
Built up area: 119,922m²
Floors: 4B + G + M + 23F (office tower) | 29F (residential tower) | 38F (hotel tower)
Scope: Design & Supervision
Cost: QR 1 B
Status: Under Construction

