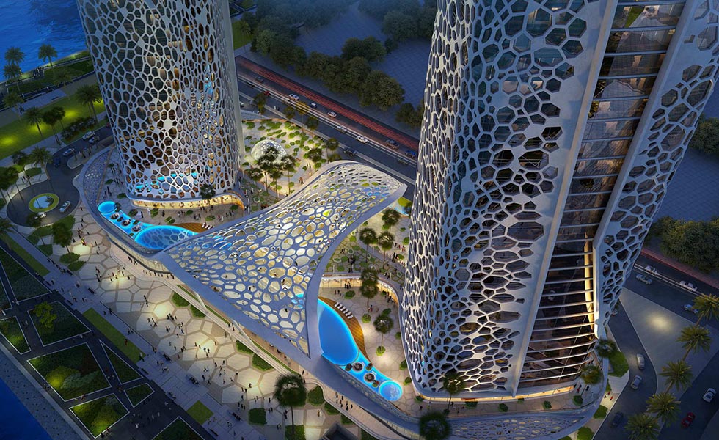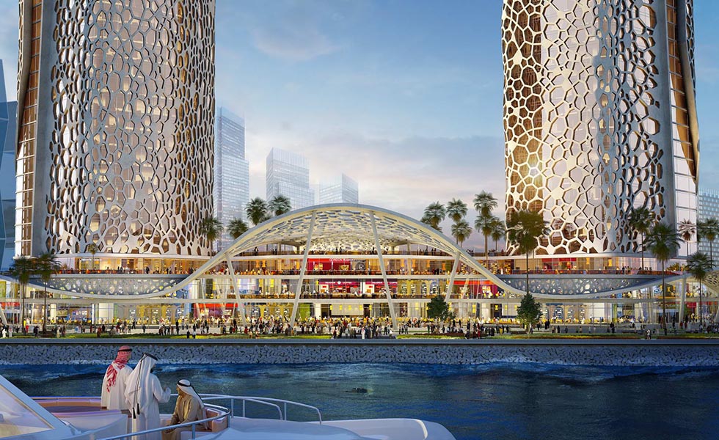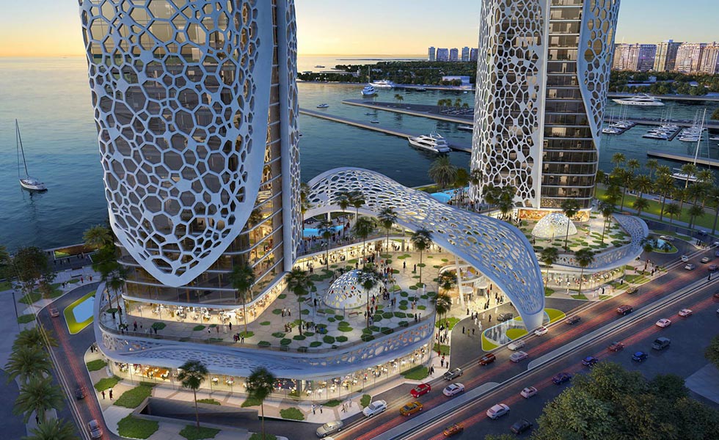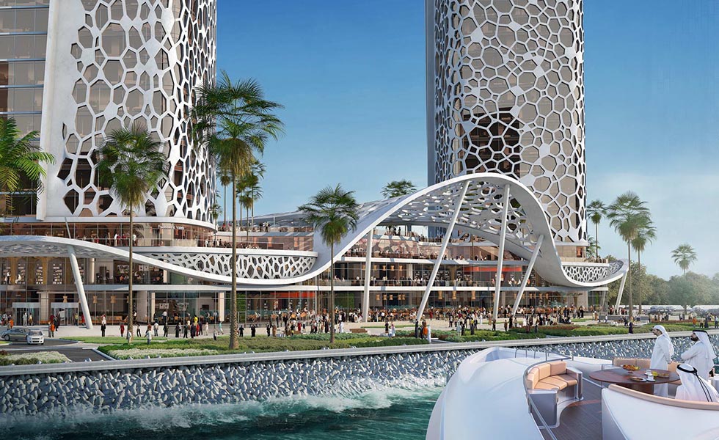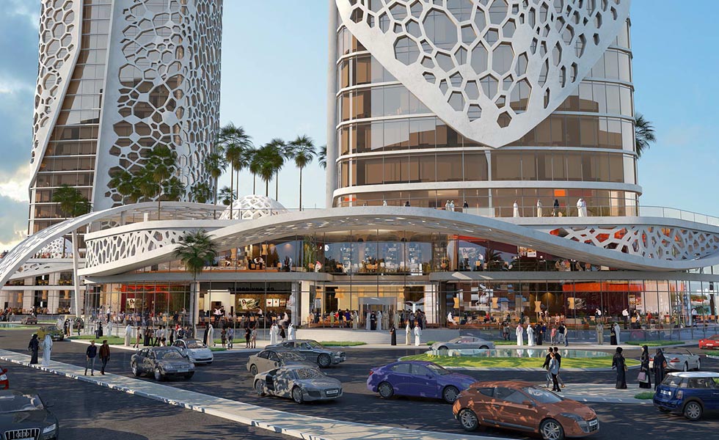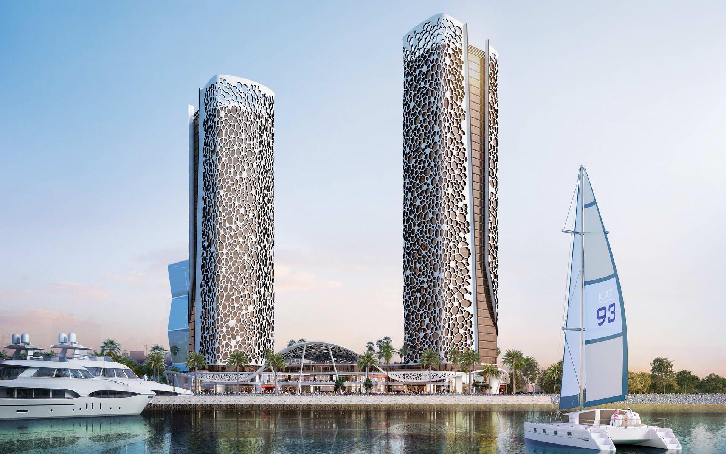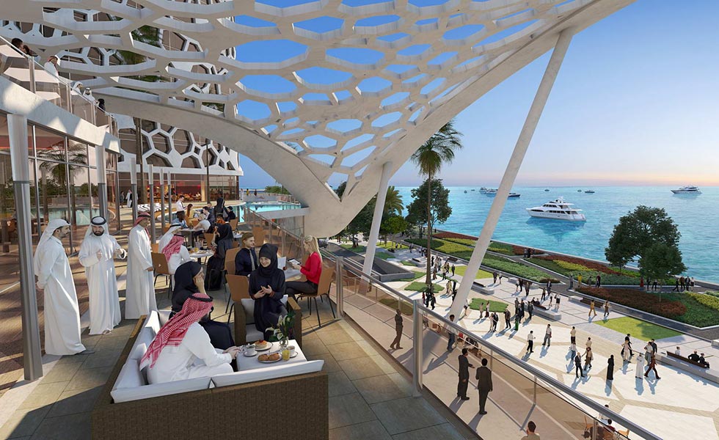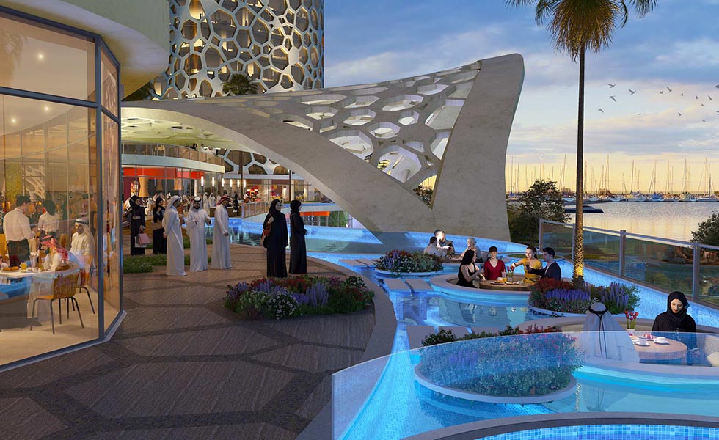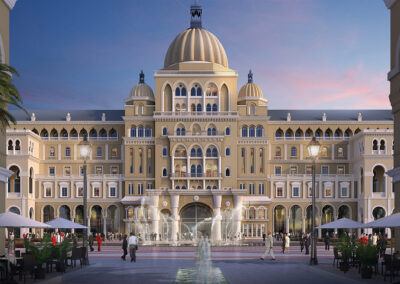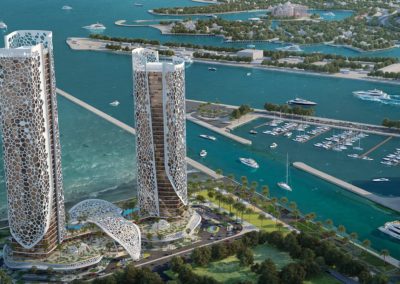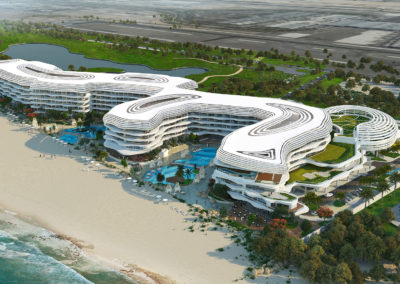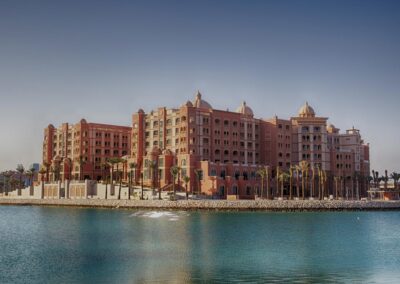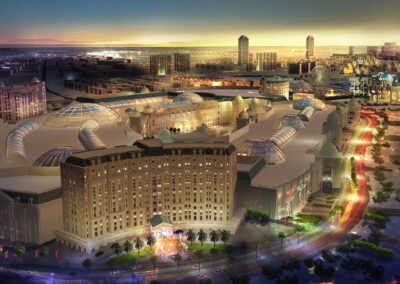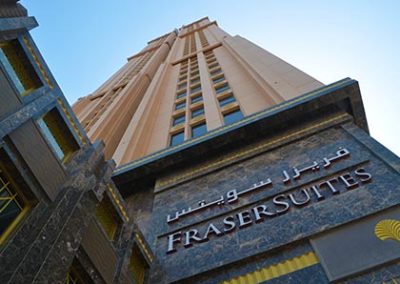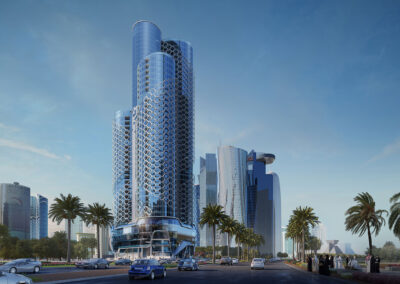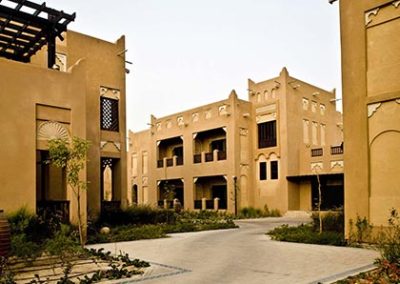Rosewood Doha
Lusail, QatarThe newest addition to the ambitious Lusail City Marina District skyline is a mixed-use development for the 5-star Rosewood luxury hotel and branded residences. The development sits on a 23,173 m2 plot and its built-up area is 152,684 m2.
AEB’s design concept for the Rosewood Hotel & Branded Residences is based on the underwater forms, specifically the local coral formations. The organic architectural design approach is aimed at being respective of the site and its surrounding waters of the Arabian Gulf, while promoting a harmony between human habitation and the natural world. The architectural massing is made up of three main elements: two main towers reaching up the height of 37 and 40 floors are linked at the base by a 3-level high podium. The 40-storey tower will house 300 apartments while the other tower is planned to house 154 hotel rooms, 161 apartment suites, rooftop terrace and a restaurant, and a helipad. Amenities such as luxury retail and F&B outlets, state-of-the-art health club and spa, and event space are located at the podium. Both towers stand on a rectangular base, turned perpendicular to each other allowing for the maximum exposure to the water and marina views. The curvilinear cladding of the podium compliments the organic façade of the towers giving an impression of the two corals.
Client: Arkaz Investment
Location: Lusail, Qatar
Plot area: 23,173 m²
Built up area: 152,684 m²
Apartments: 3,000
Apartment suites: 161
Guest rooms: 154

