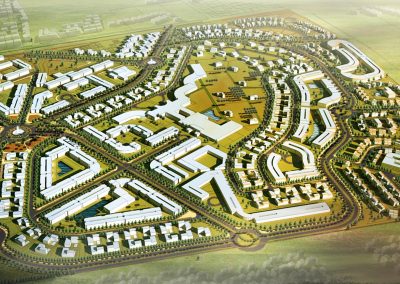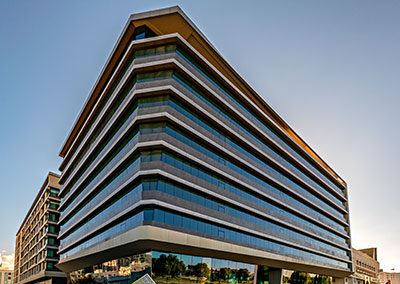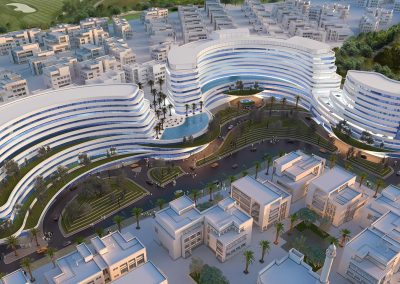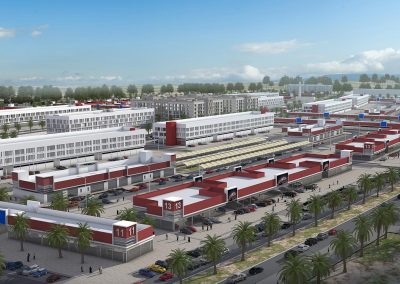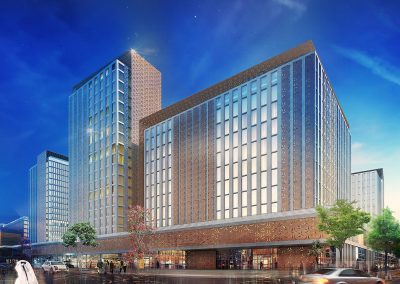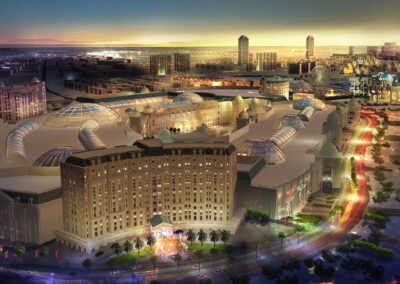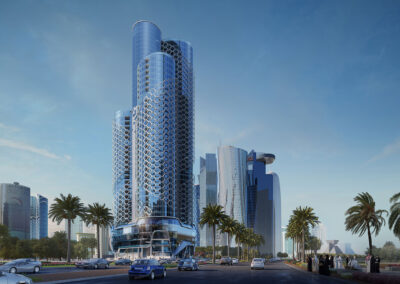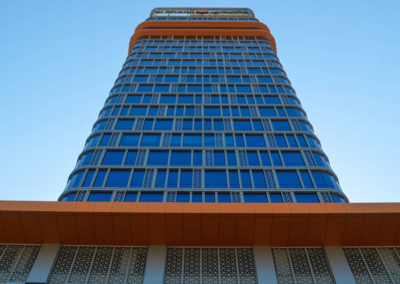Burj Alfardan
Marina District, Lusail, Qatar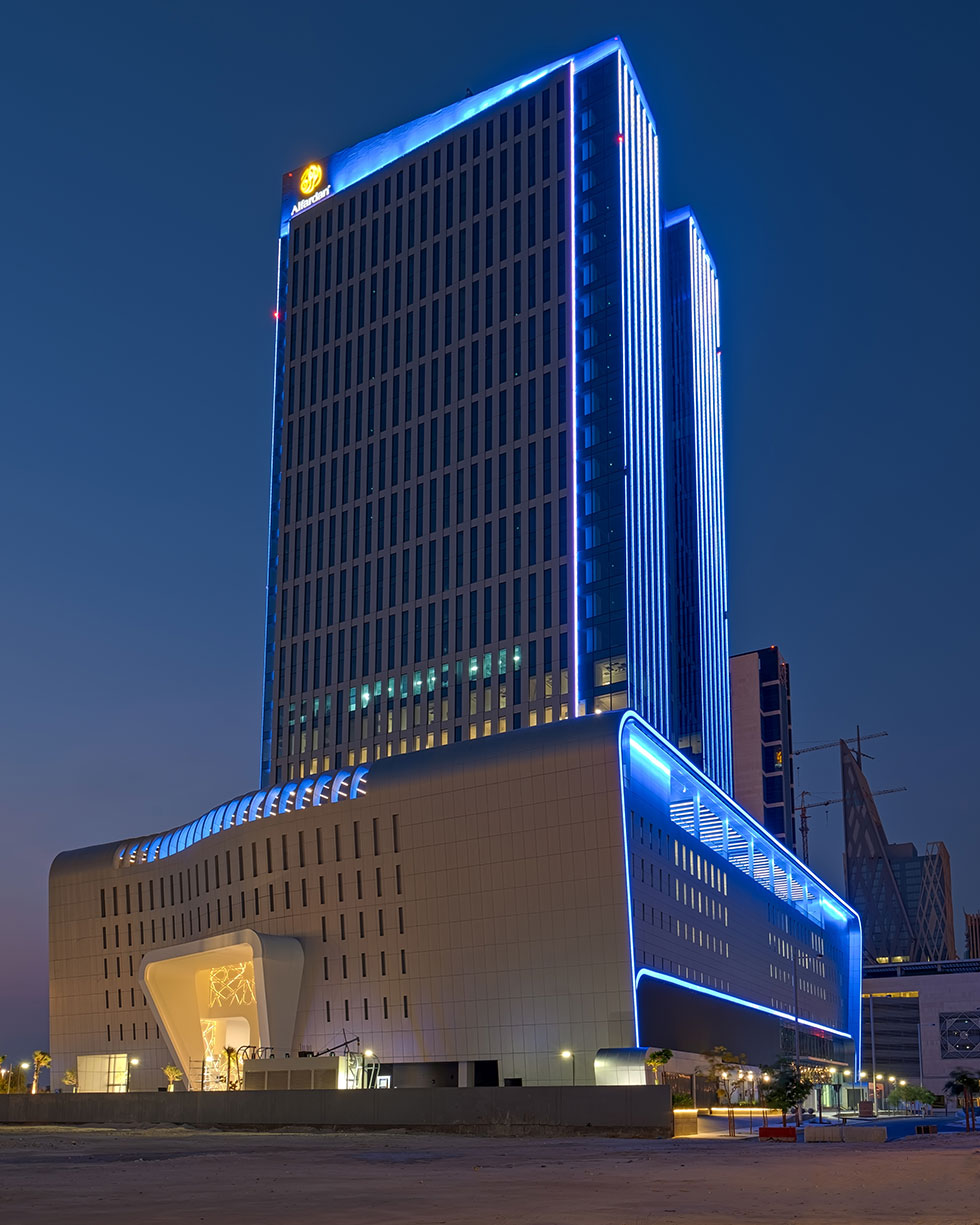
Burj Alfardan commercial tower in the business area of Marina District, Lusail City encompasses a plot area of 12,541m².
The overall design of the structure portrays unity of geometric and organic shapes. Opening up to the public is a four storey podium with curved, organic lines and a glazed façade intended for an automobile show room which smoothly transitions into a soaring, symmetric, sharp edged 32 storey tower designed for retail and commercial use.
The design strives to comply with planning requirements set forth by the Lusail Administration Complex (LAC) to ensure that not only does it provide the required areas and services but also reflects the character and identity of Lusail. Buildings at Lusail City reflect more than a facet of this dynamic city and bring together modernity with a strong link to the rich cultural heritage of Qatar.
Ornamentation of surfaces has a long tradition in Islamic and local Gulf Design. The richly patterned buildings of the Moorish palaces at Alhambra have a direct lineage to the Mosques and Palaces of the Gulf region. These buildings have in common their strong and simple forms containing a surprising amount of detail and ornamentation within their public spaces.
The aim in this building is to use a similar artistic approach to retain local cultural influences embodied within its design.
The building’s public spaces, lobbies and car park façade screening will be patterned in a contemporary interpretation of traditional patterns taken from the same reference material. The main lobby in the office tower will embrace local culture through its pattern design of the sun shade screening on the glass and in the wall paneling.
Taking advantage of the location’s sustainable environment, the project is designed and constructed in accordance and compliance with the requirements of the GSAS rating system. Thus, the project team, the owner, and stakeholders have set a sustainability goal for the building design, construction, and operations including several strategies to achieve their goal. These sustainability strategies will apply to almost all aspects of the building such as site, architecture, landscape, mechanical, electrical, sanitary, acoustic, etc.
The proposed office building and show room are targeting a GSAS 3 Star Rating. The design incorporates a number of strategies aimed at optimizing the building’s energy and water performance and providing a comfortable and healthy indoor environment according to GSAS requirements. In addition, the project will capitalize on its location in Lusail City which offers a number of advantages when it comes to site and urban connectivity. This includes landscape design, connection to infrastructure and public transportation and other sustainable design strategies.
Burj Alfardan won the Green Commercial Building Award 2019 at The Qatar Sustainability Awards by the Qatar Green Building Council, a member of Qatar Foundation for its environmental practices.
The mixed landscape area edges the perimeters of the plot alternating paved and green zones. The sustainable landscaping concept is developed in order to provide various types of barriers against the prevailing winds from the northwest of the site. On the ground floor most of these wind barriers are vegetation or part of the landscape, while other technical wind barrier strategies are planned for the open air terrace on the 5th floor.
Furthermore, rainwater collection, storage, and treatment services are incorporated into the building design. A solar water heating system is used for centralized hot water generation and a circulation pump system will be incorporated to maintain the desired temperature.
The sustainable construction methodology in this project targets the use of locally and regionally available materials. Major construction materials and products proposed for the use in this project have up to 20% recycled content.
Client: Alfardan Properties Co.
Location: Marina District, Lusail, Qatar
Built up area: 114,566m²
Floors: 3B + G + M + 27F + P
Scope: Design & Supervision
Status: Completed (2019)



