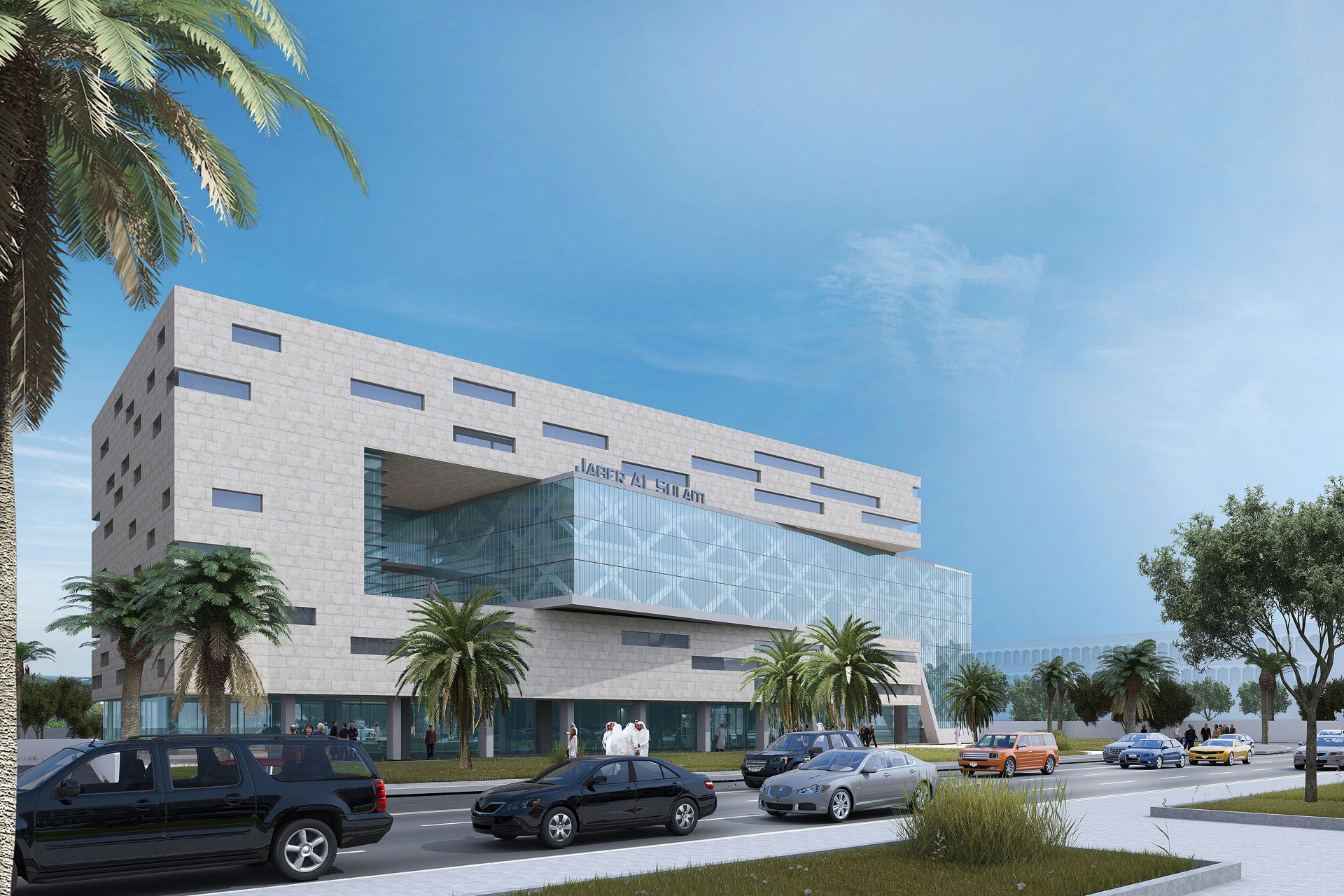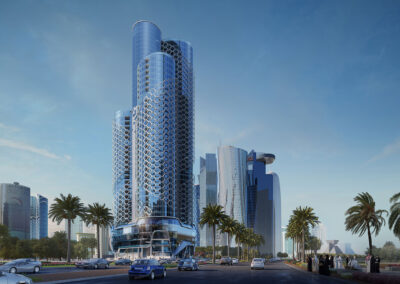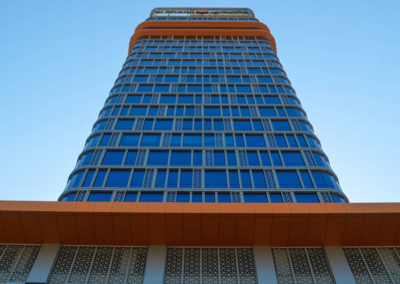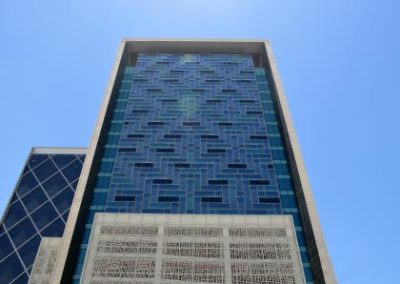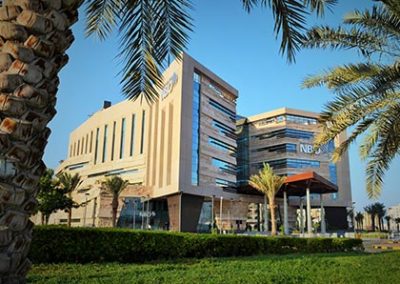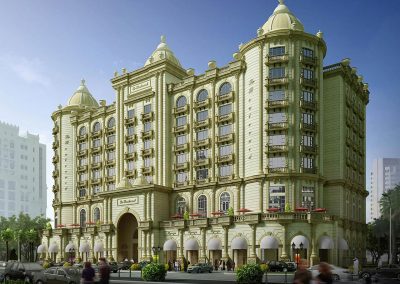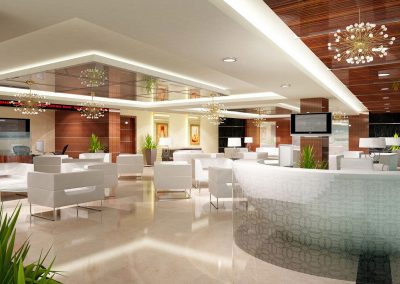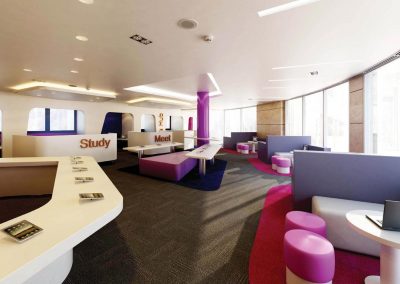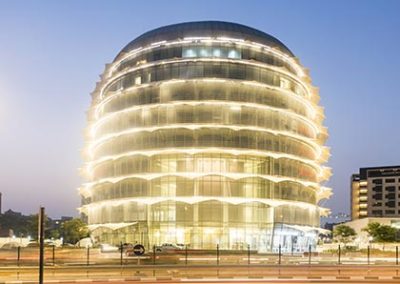Al Bukhamis Office Building
Energy City Lusail, QatarThe Bukhamis office building is located within the Lusail Development, one of Qatar’s leading development districts and part of the country’s vision for sustainable growth.
The Office building contains 7 large office spaces varying in size from 291-309m², a 147m² café, 2 lobby lounges, male and female toilets on each of the five office levels, two levels of underground parking and a beautiful surrounding landscape area on the ground level, open to the public.
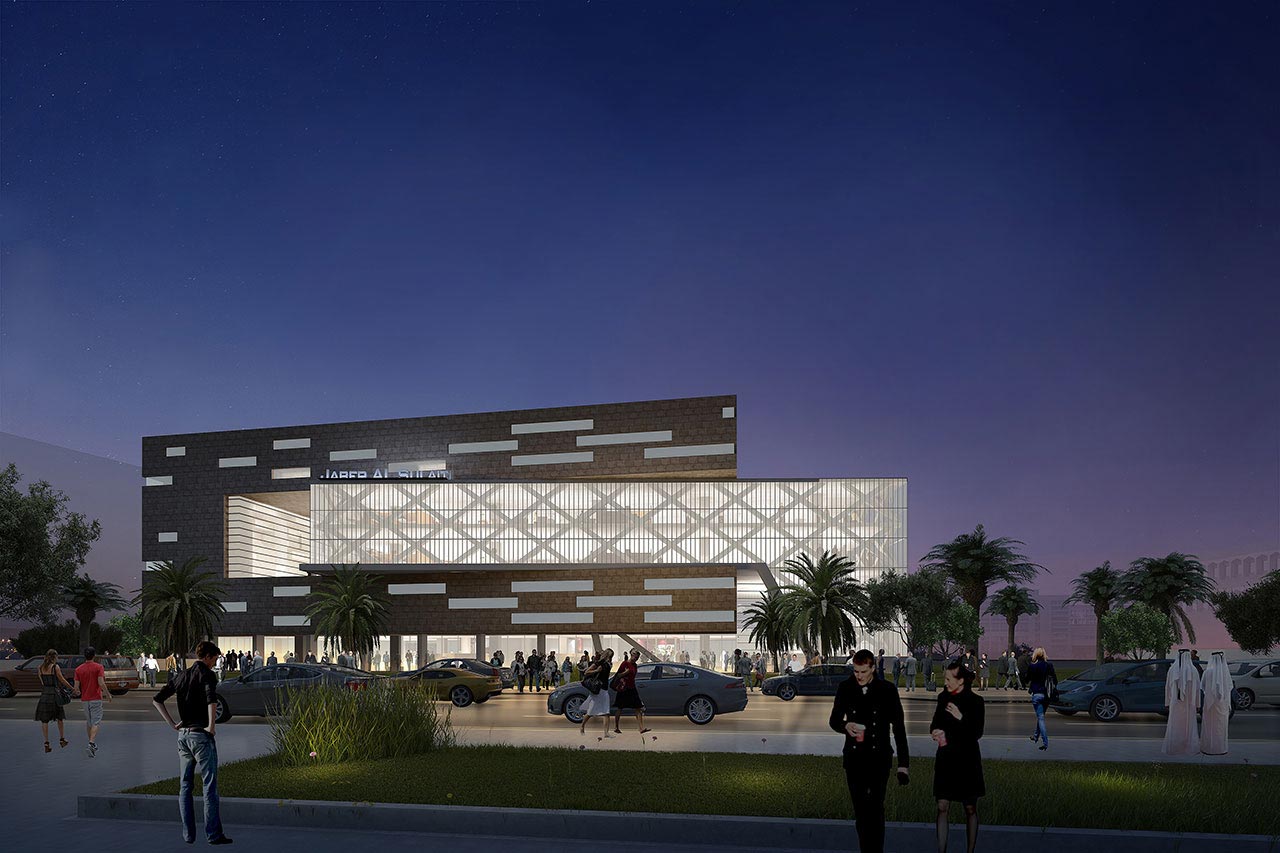
Situated on a wide rectangular site curving on one corner, the building celebrates its position on the junction off the city street by facing the structures main partly glazed façade toward the pedestrians and drivers by. This gives both the passer by on the street and one in the building an interesting perspective.
The building envelope compliments the surrounding contextual buildings and plant life with its use of a natural light grayish tone while the irregular curtain wall structure sandwiched between protrudes, creating an exciting modern form. The juxtaposed play of materials and form of this design manage to complement each other successfully through elegant construction choices. The concrete structure stands its ground, firm and robust in its form, whilst the curtain wall appears as though it is effortlessly placed in between. The bracing structure behind the curtain wall glazing is a type of cross pattern construction, influenced by traditional Qatari steel fenestration patterns.
Inspired by the Qatari traditional Souqs with its frontal over headed and colonnaded passageways, the protruded glazing and steel structure also serves as an overhang, providing shading for the ground floor and surrounding landscape. In addition, vertical louvers were implemented in the curtain wall façade acting as traditional Mashrabiya, minimizing direct sun exposure in internal office spaces and enhancing indoor air quality.
Client: Al Bukhamis Trading and Contracting Co. Ltd.
Location: Energy City Lusail, Qatar
Built up area: 6,601m²
Floors: 2B + G + M + 3F
Scope: Design
Status: Under Design Stage

