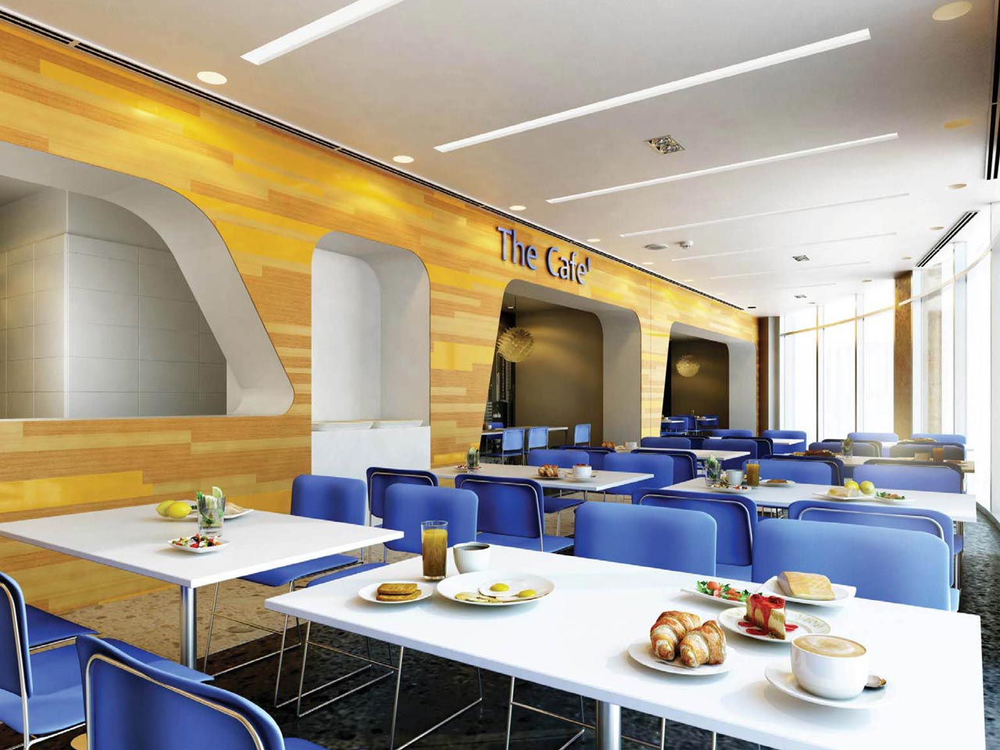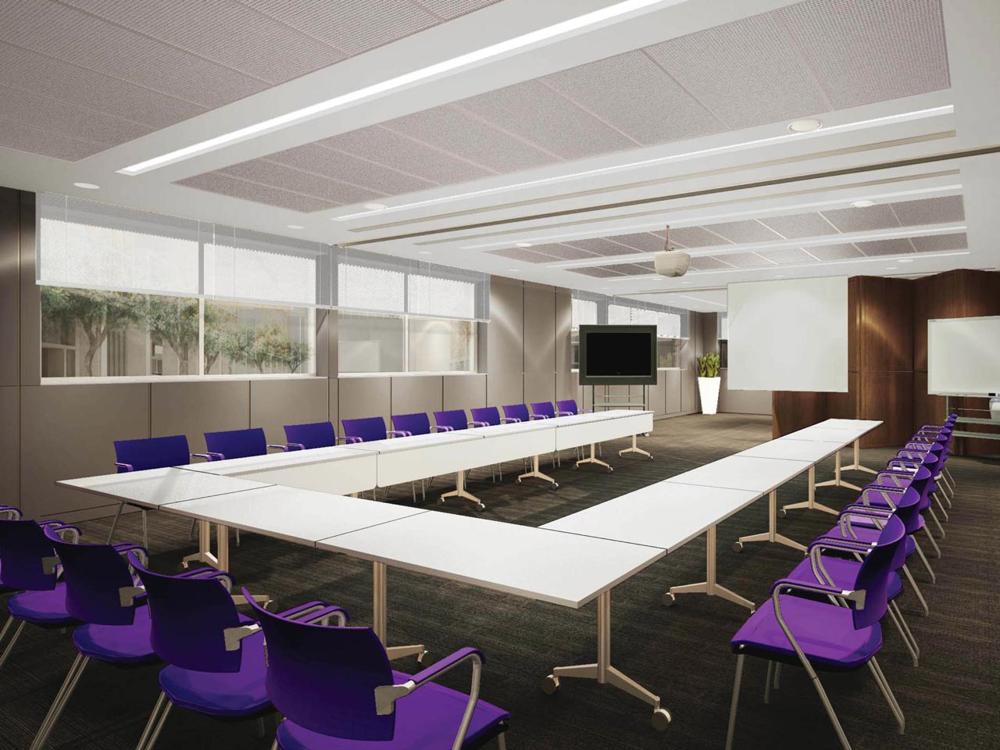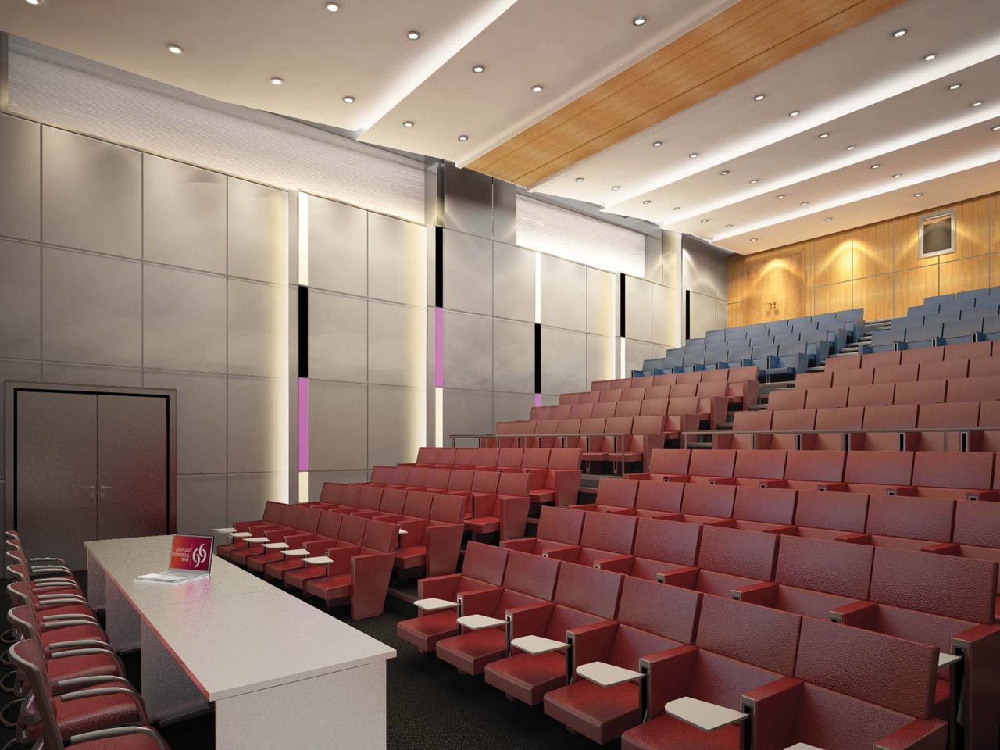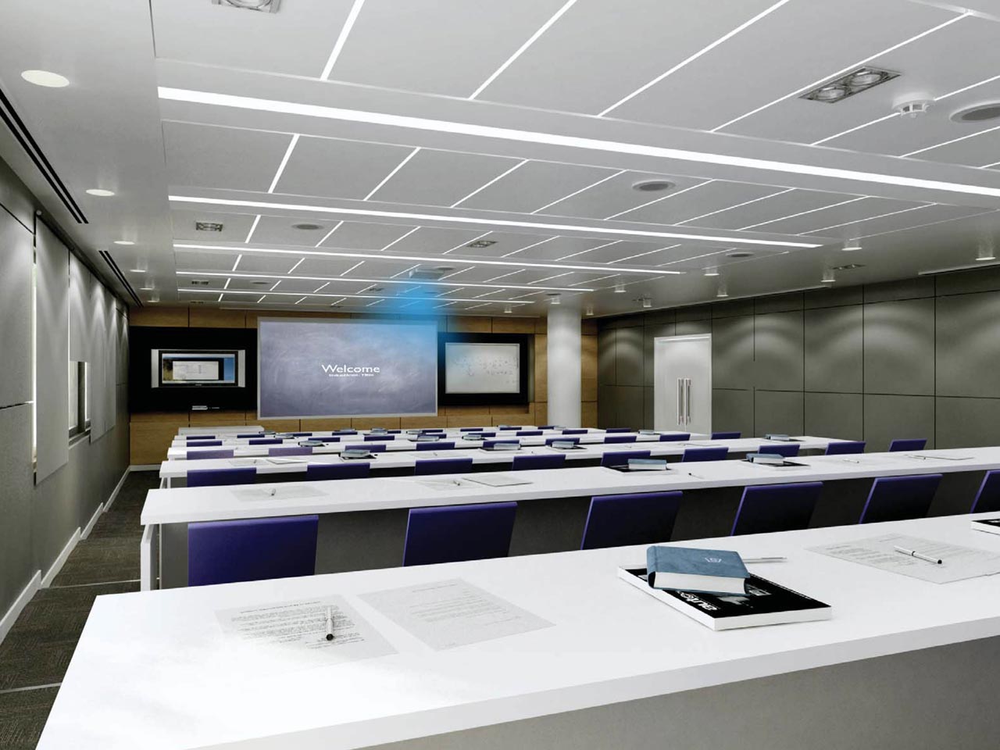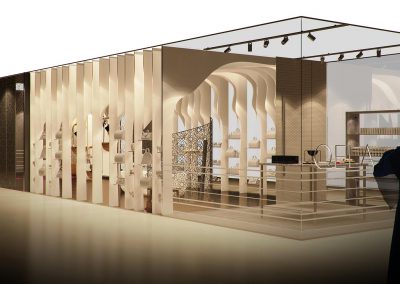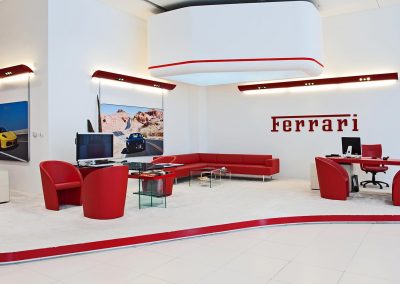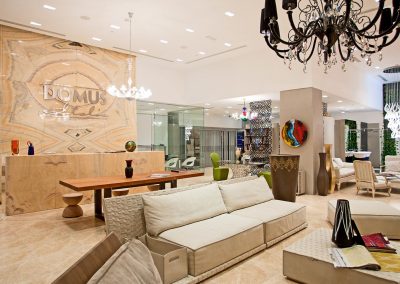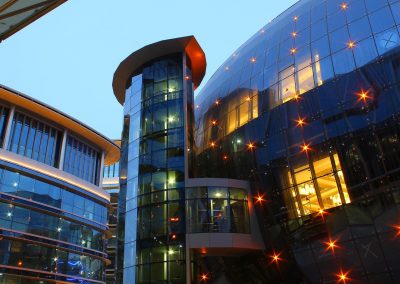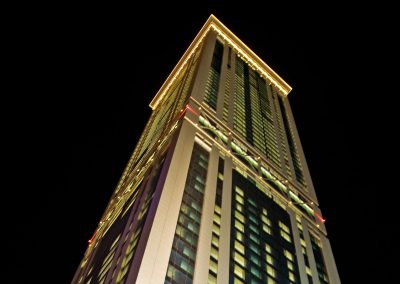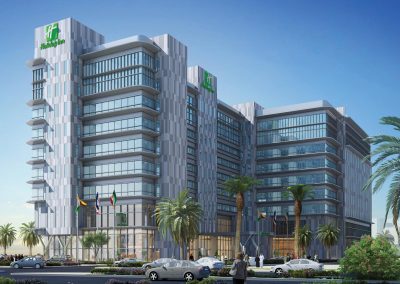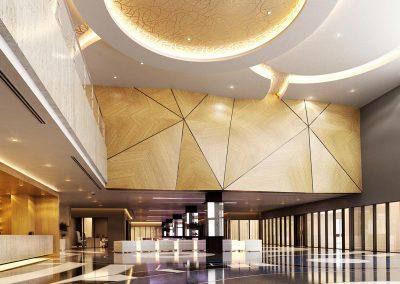CBQ Academy
Al Wakrah, QatarThe Academy is designed as a statement of Commercial Bank’s commitment to staff training utilising the latest technologies and best working practices.
The Academy comprises three main types of space; teaching space, shared space and administration space with the central atrium linking all three. The overall look and feel of all spaces is vibrant and energetic. AEB has designed an active learning environment deploying a wide variety of the latest technology to engage students and staff.
The Academy facilities are arranged across four floor levels within the new building. The cafe, auditorium and multipurpose spaces are arranged at the lower levels of the building around the central atrium.
The atrium is a key element in the journey through the academy spaces, providing a visual connection between different areas of the building. The educational spaces and offices are located at the upper levels. The interior design combines a neutral palette of high quality materials with strong highlights and contemporary furniture.
Client: Commercial Bank of Qatar
Location: Al Wakrah, Qatar
Built up area: 10,371m²
Scope: Design & Supervision
Status: Completed (2015)
Collaboration: Livesey O’Malley, UK

