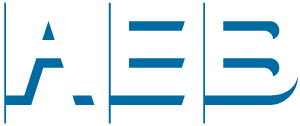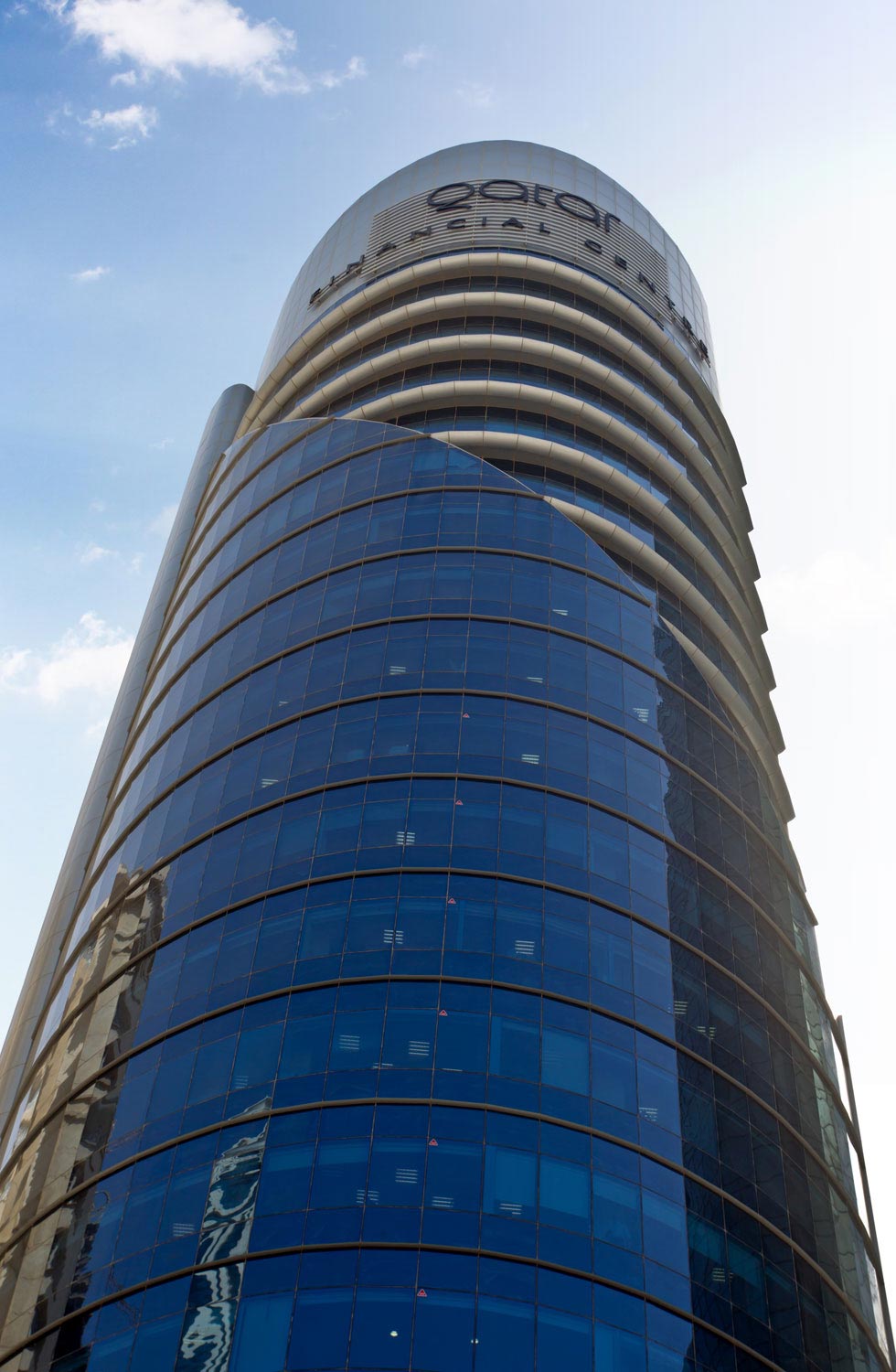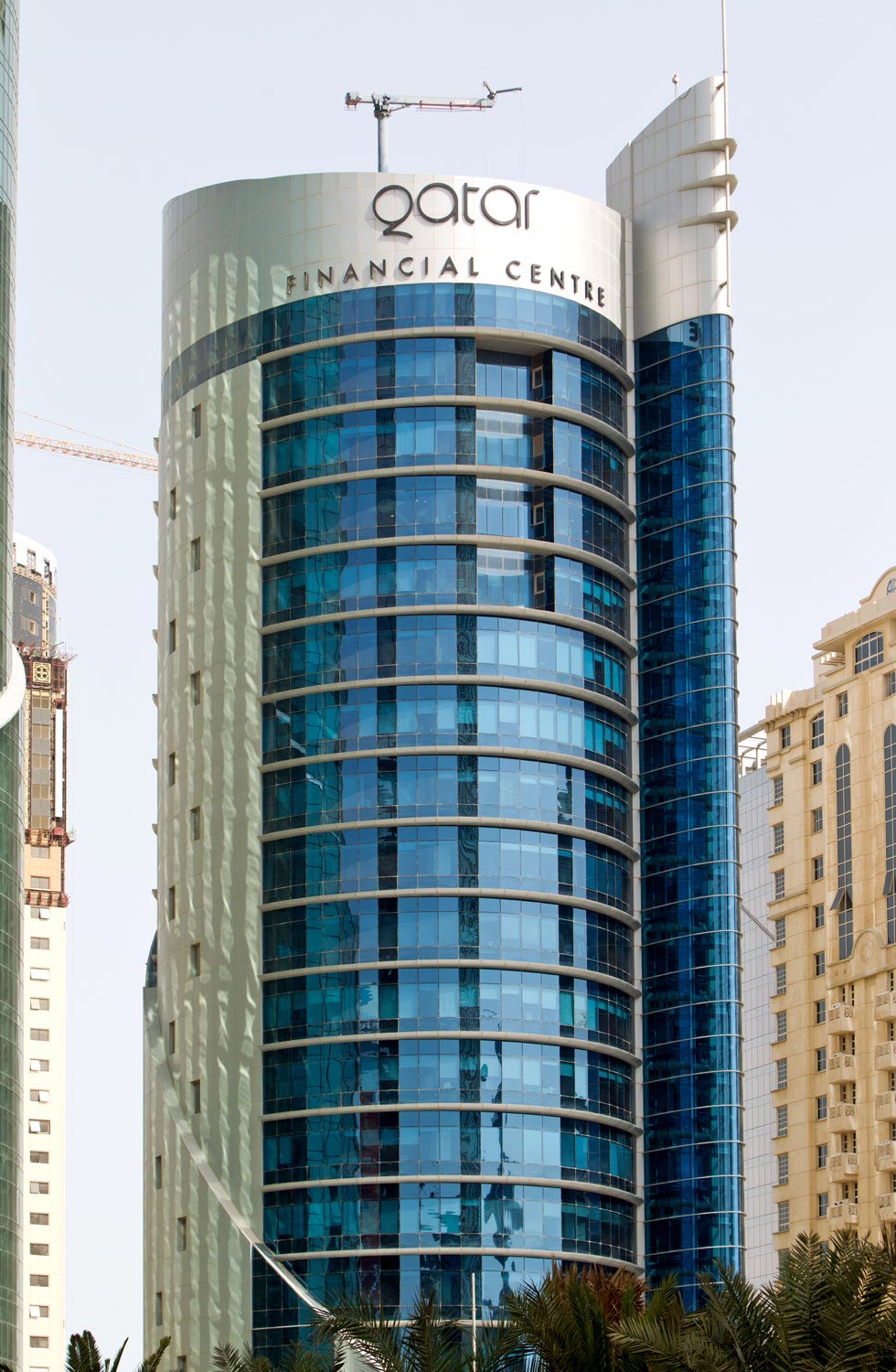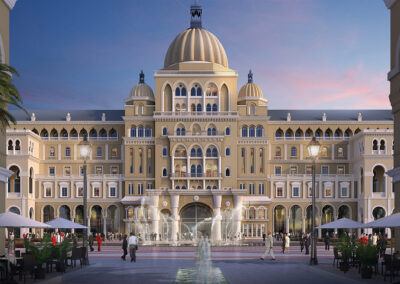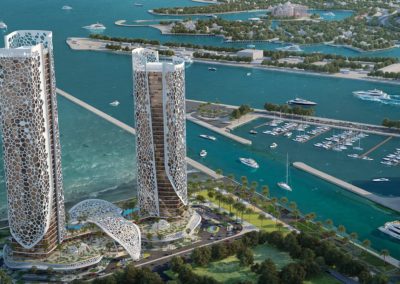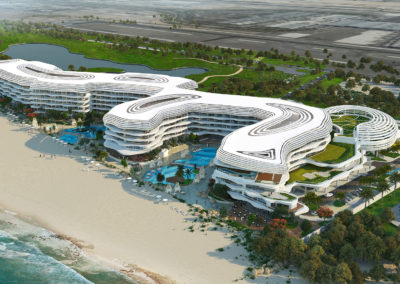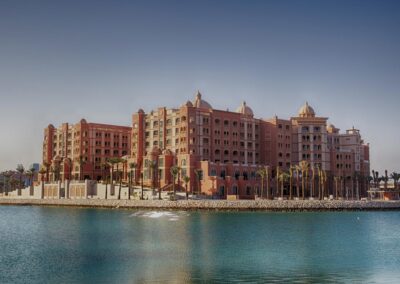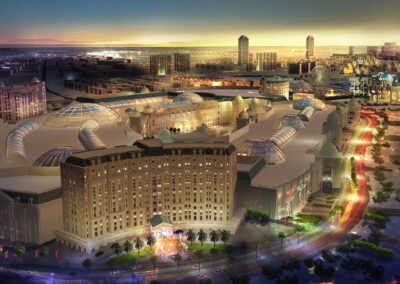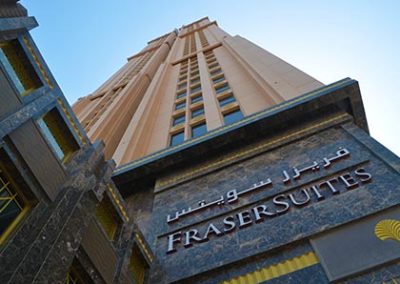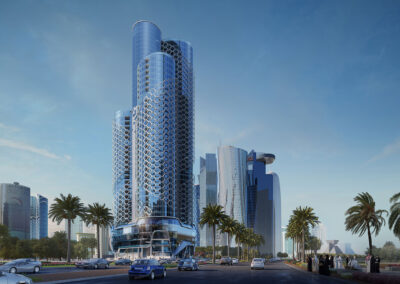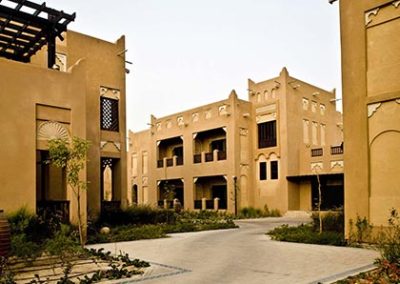Qatar Financial Centre
West Bay, Doha, QatarAEB was appointed by Qatar Insurance Company (QIC) to design a building that offered an open plan, fully flexible space, utilising state of the art materials. We developed a design which focused on the highest level of quality and form being achieved.
The office tower showcases an elliptical, almost tube-like body, featuring a curtain wall spiraling upwards, a total of 22 levels to its slanting top. Its unique design is a trademark in itself as, when seen from above, it spells out a huge letter “Q”, which is signature to the client, Qatar Financial Center. It is important to mention that the fire escape itself, is used as an architectural feature, forming the tail of the Q, in this way, no internal space was lost in trying to hide this feature of the building.
Designing the tower as a cylindrical shape also meant that as the area increased more built up area was allowed. At the time it was already known that eventually this tower would sit within a horizontal line of buildings, the shape would ensure that the tower still offered the best views that it could, with all the services of the building being placed at the sides, close to the adjacent buildings. Therefore, the view to the front and rear remained unobstructed.
The overall effect generates a futuristic setting and blends well within the modern cityscape of West Bay.
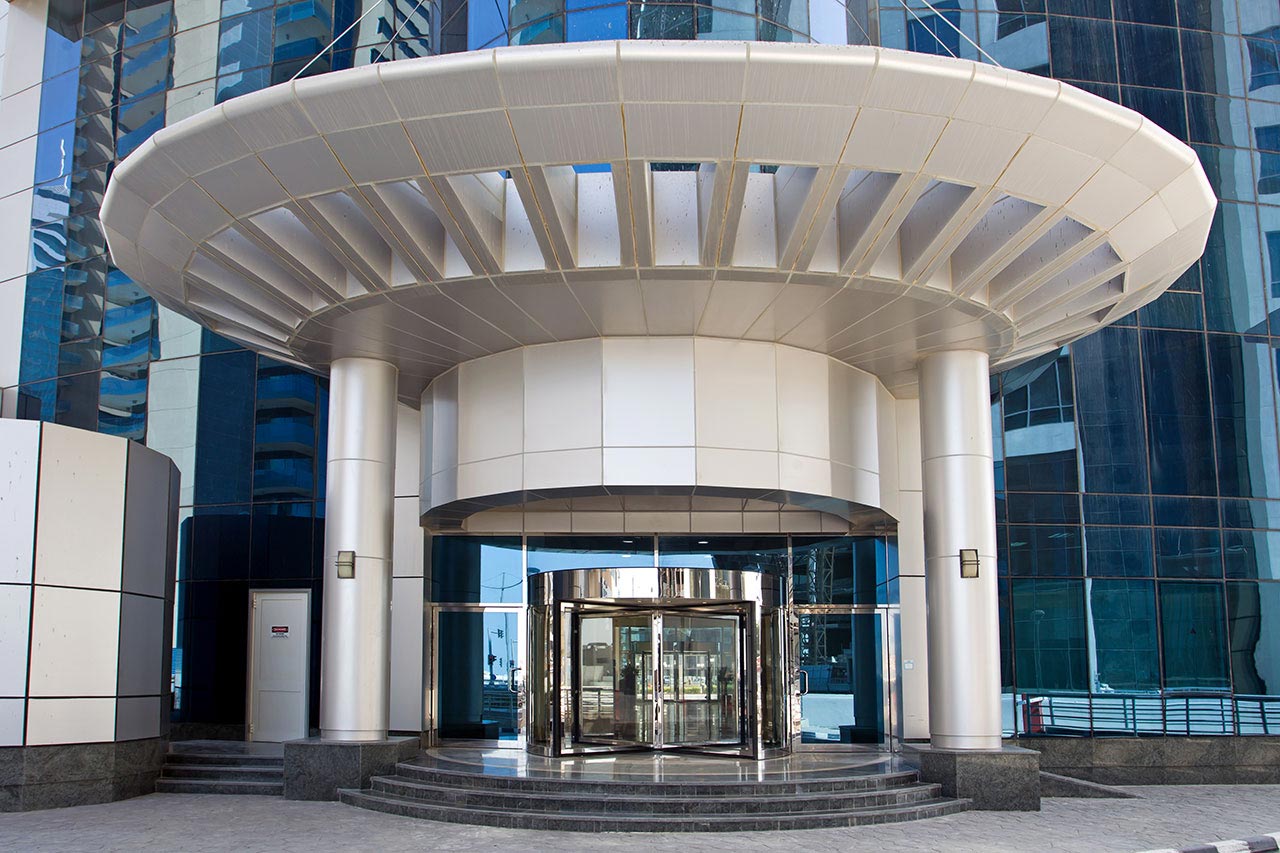
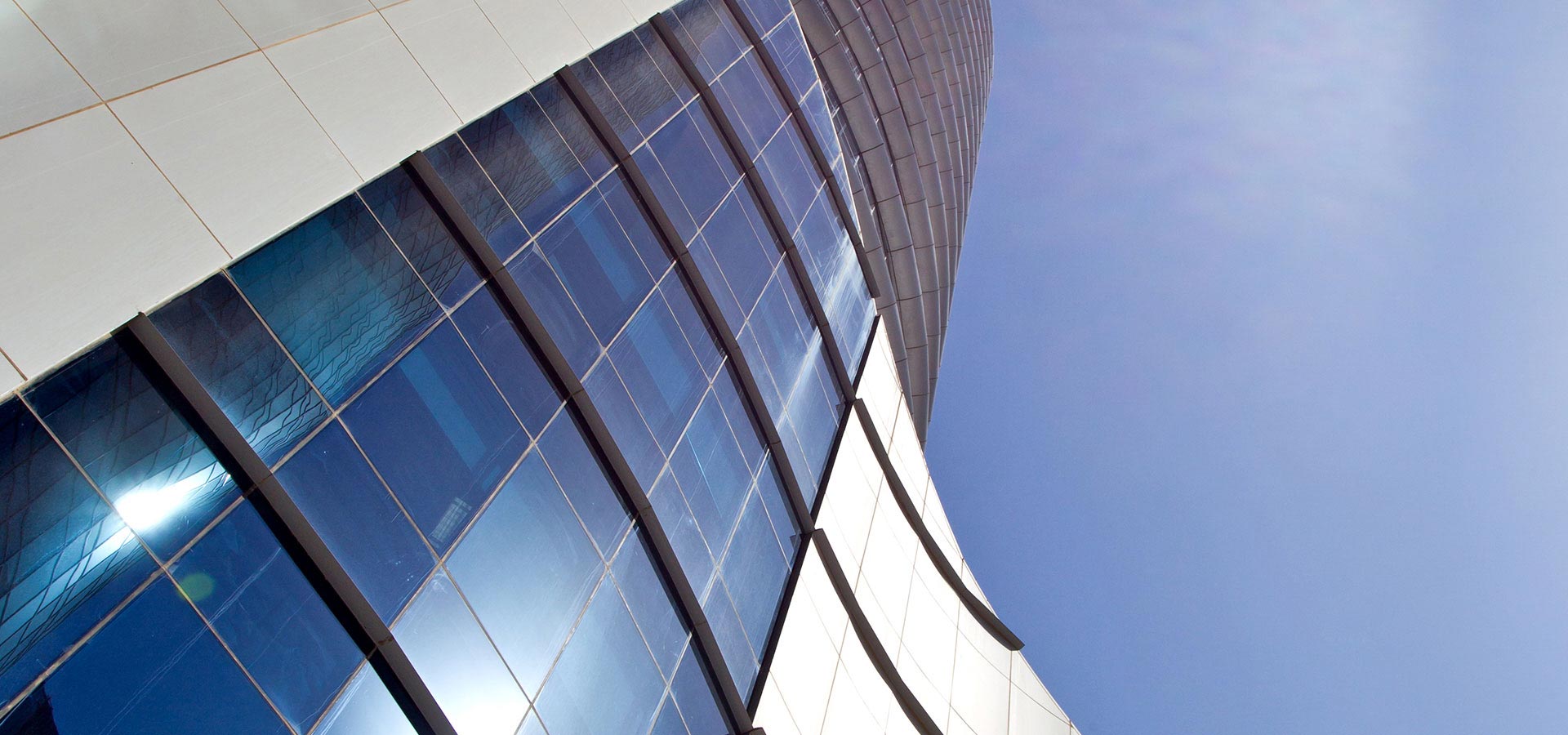
Client: Qatar Insurance Company
Location: West Bay, Doha, Qatar
Built up area: 27,941m²
Floors: B + G + M + 20F
Scope: Design & Supervision
Cost: QR 120 M
Status: Completed (2006)
