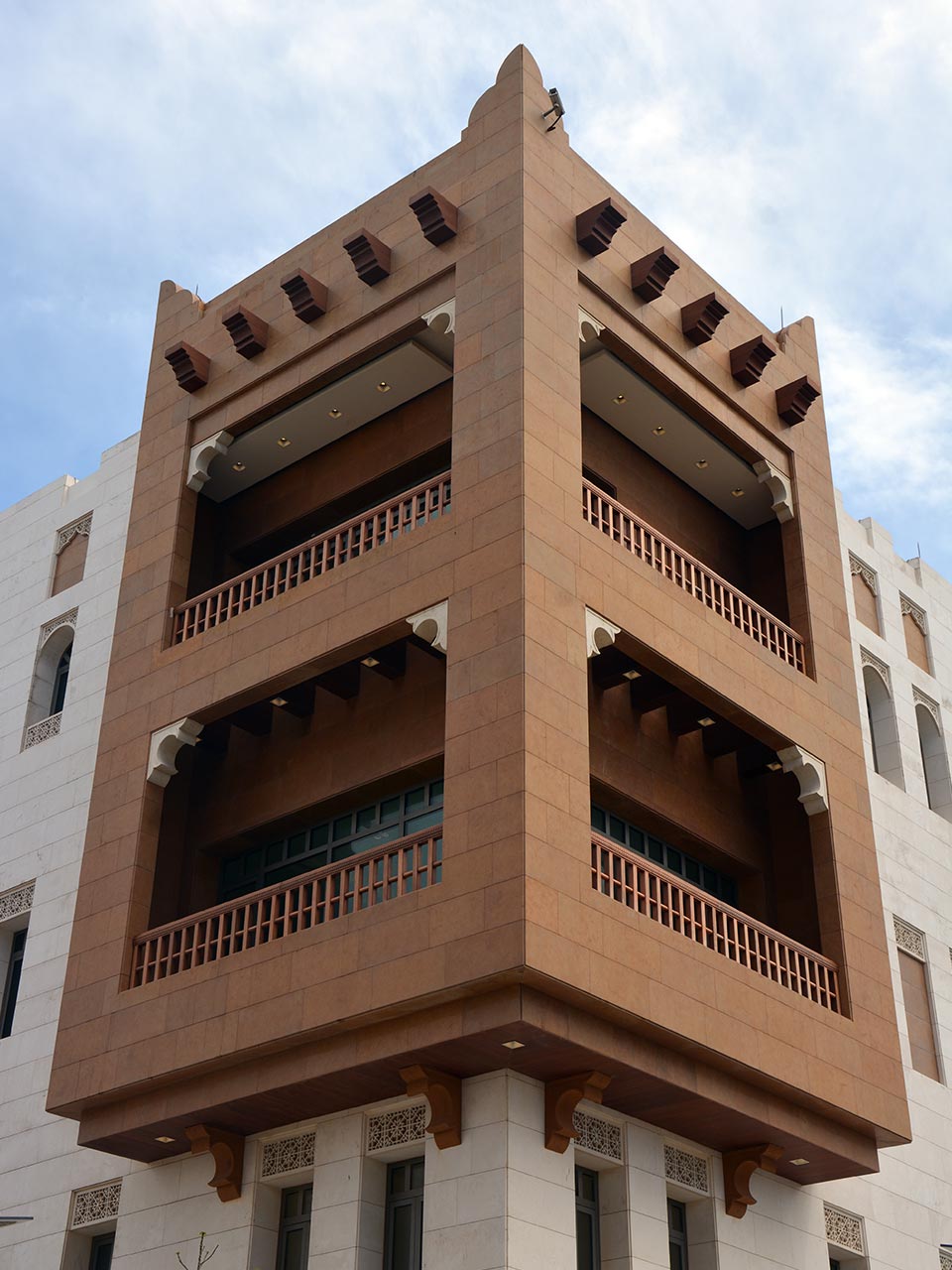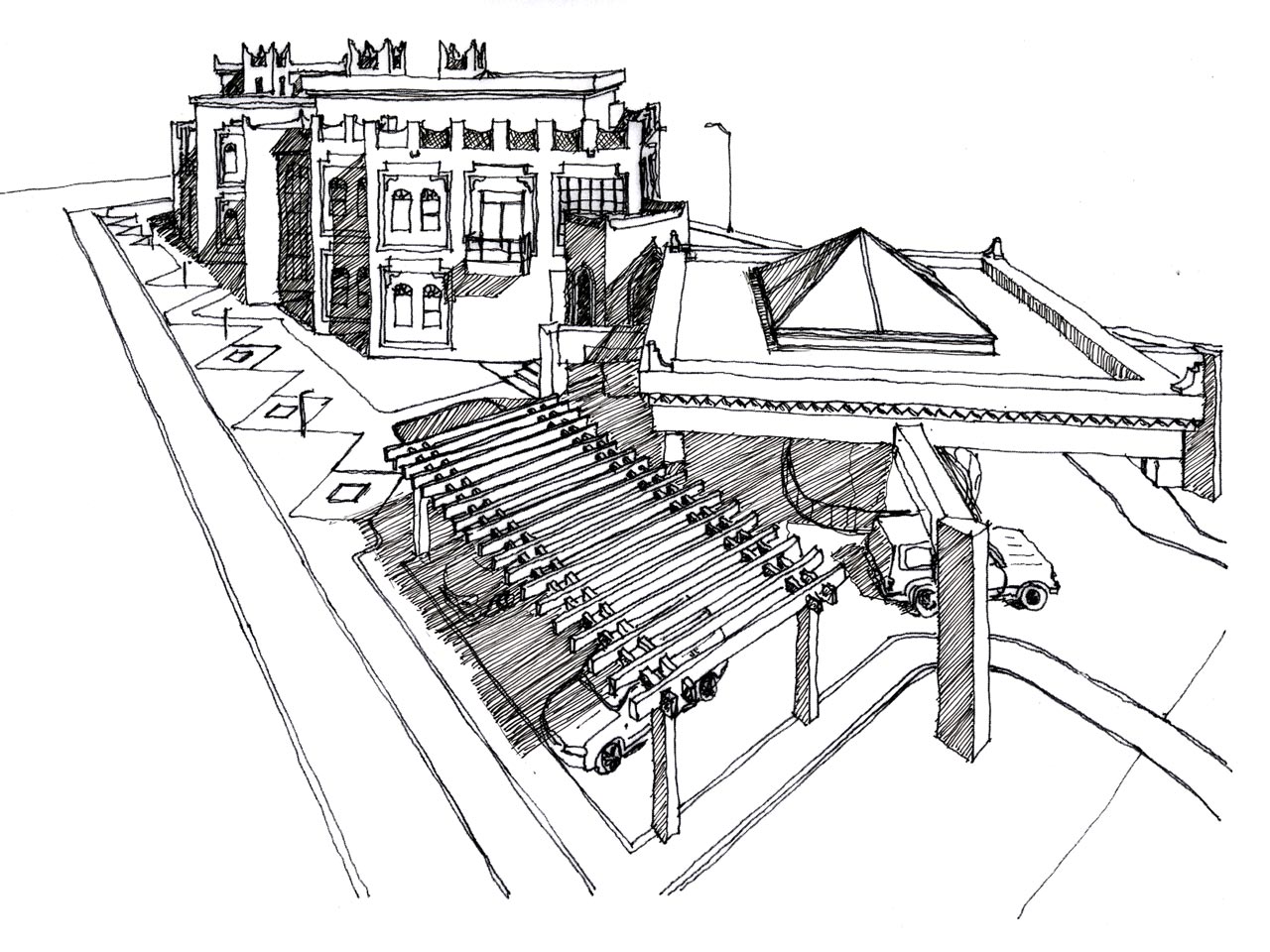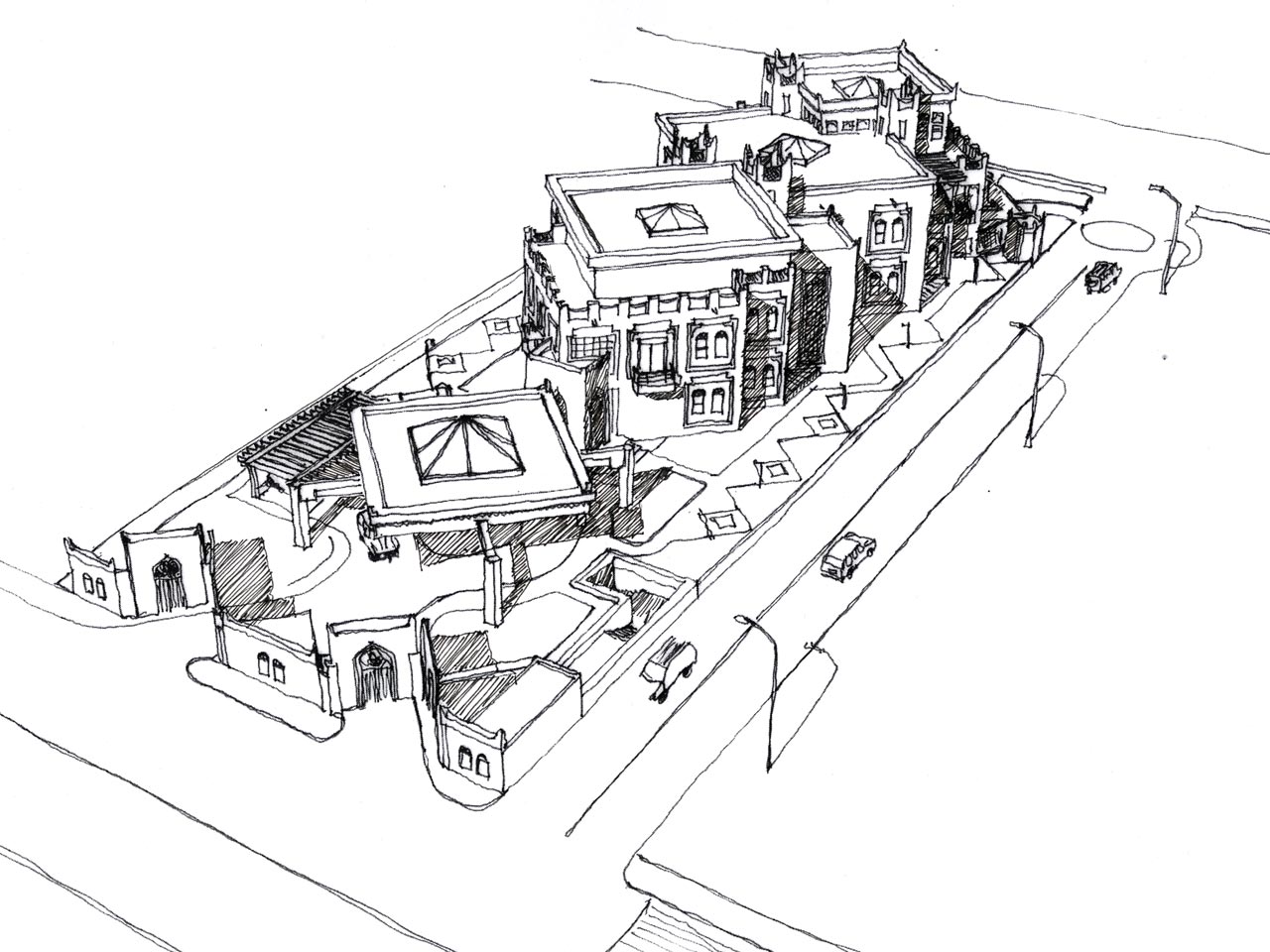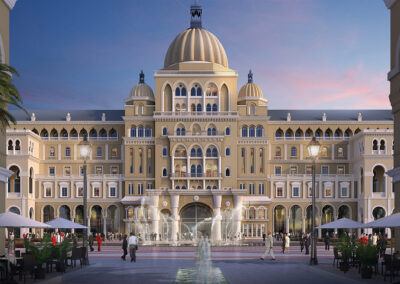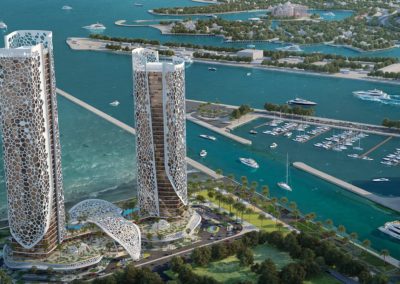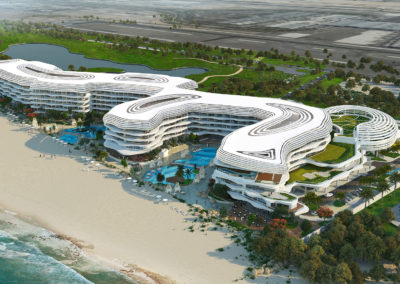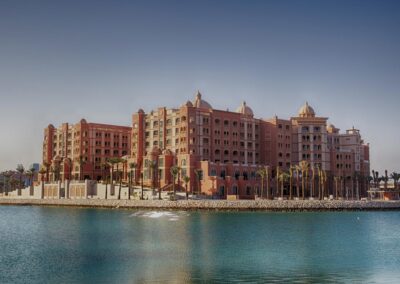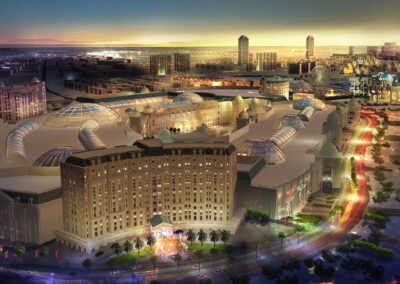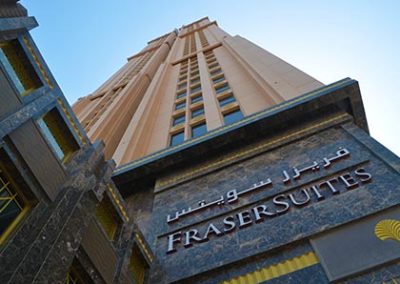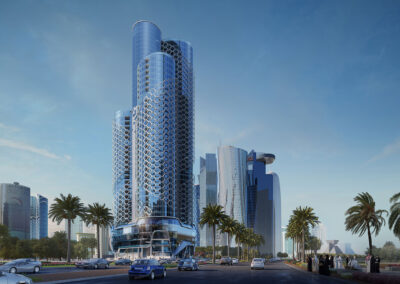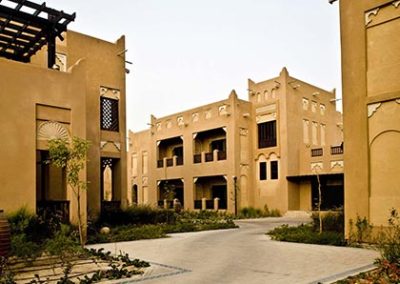Embassy of Qatar in Lebanon
Beirut, LebanonThe chosen site for the Embassy is long and narrow in nature, lying in a sylvan area flanked on one side by mountains and, on the other, the sea in the southern district of Beirut, an area reserved for Embassies and other diplomatic buildings.
The design of the building is an integration of many concepts. The square is the most frequently used shape within Islamic decoration; therefore, the massing of the Embassy is a perfect interaction of squares of various dimensions, intersecting each other, diagonally aligned, and thus forming a prominent axis along the East – West direction.
Typically, the buildings in Lebanon are terraced so that they can embrace the uneven terrain of the mountainous areas. In reflection of this character, the Embassy also includes a play of heights with two basement floors and three floors above ground in a stepped, terrace formation.
The façade treatment of the building is based on the rich traditional Qatari Architecture, utilising small, narrow windows and solid walls with recesses and other Islamic decorative designs, such as the semi-circled arch, cut into the walls. The result is an amalgamation of the Qatari and the Lebanese architectural style.
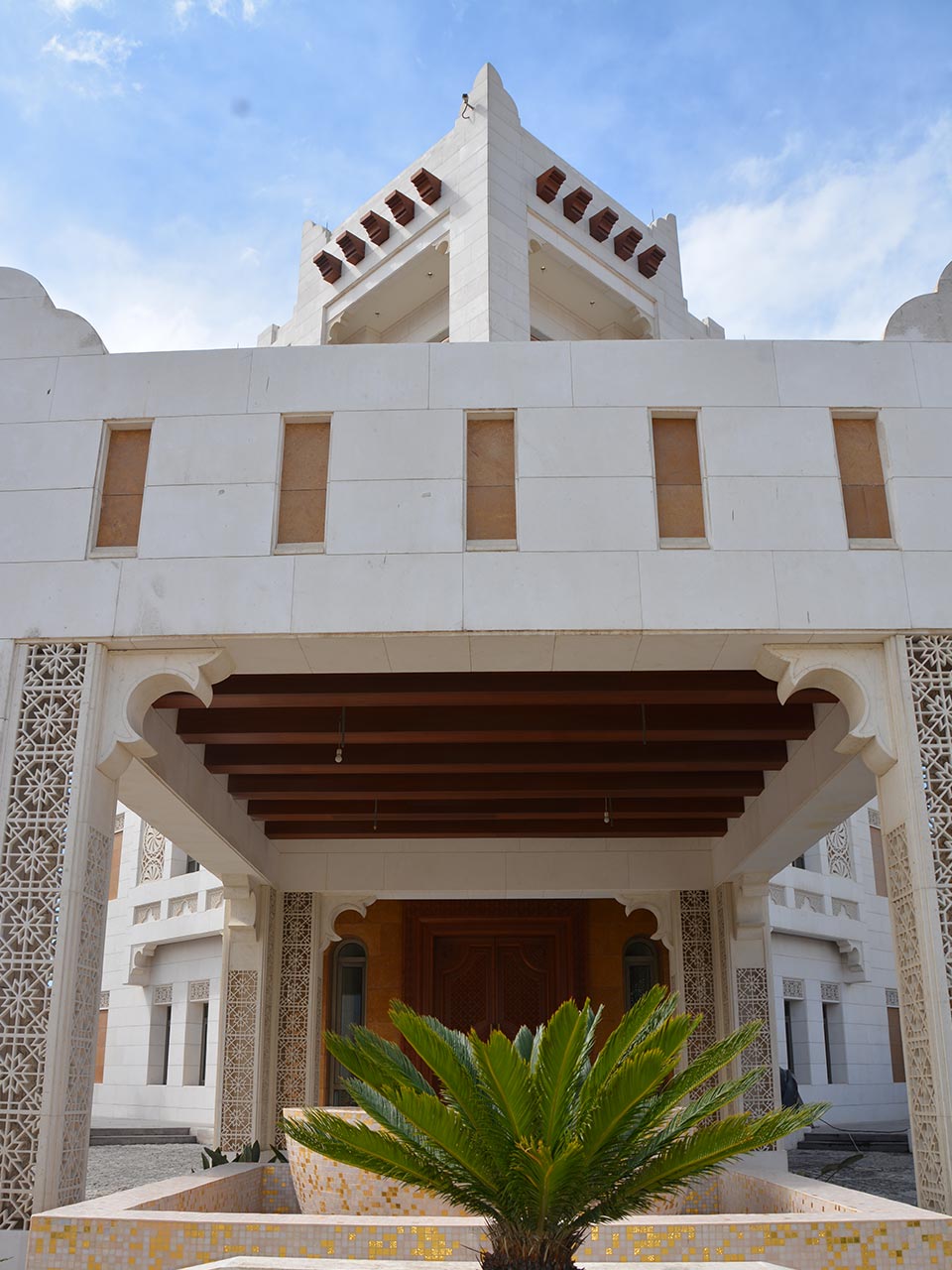
Client: Ministry of Foreign Affairs of the State of Qatar
Location: Beirut, Lebanon
Floors: B + G + 2F + P
Scope: Design & Construction Supervision
Cost: QR 20 M
Status: Completed (2015)


