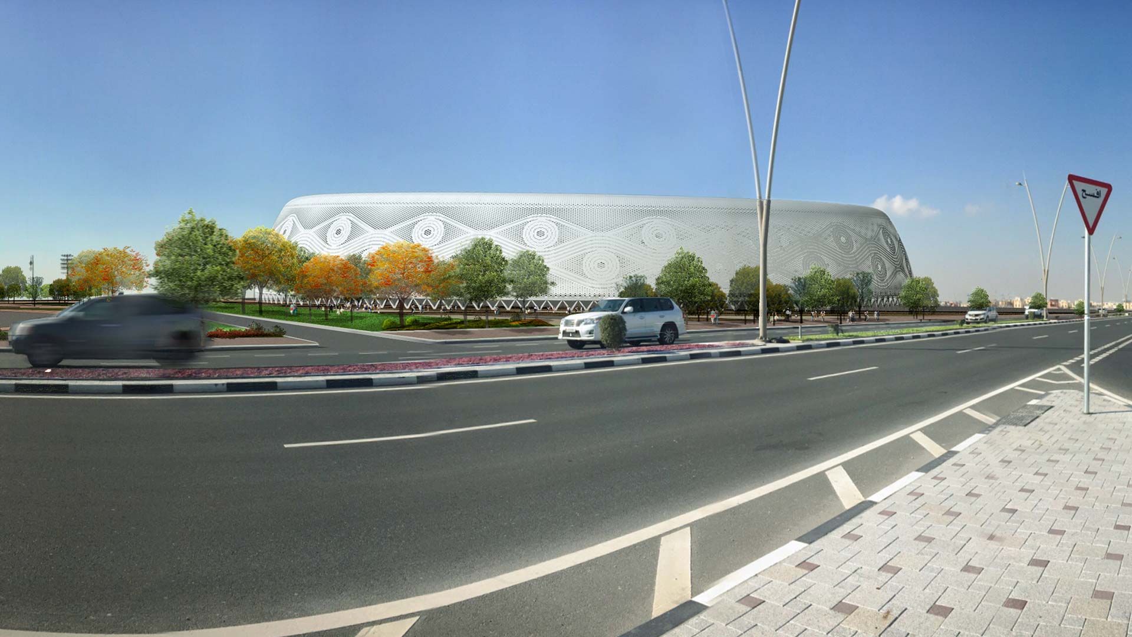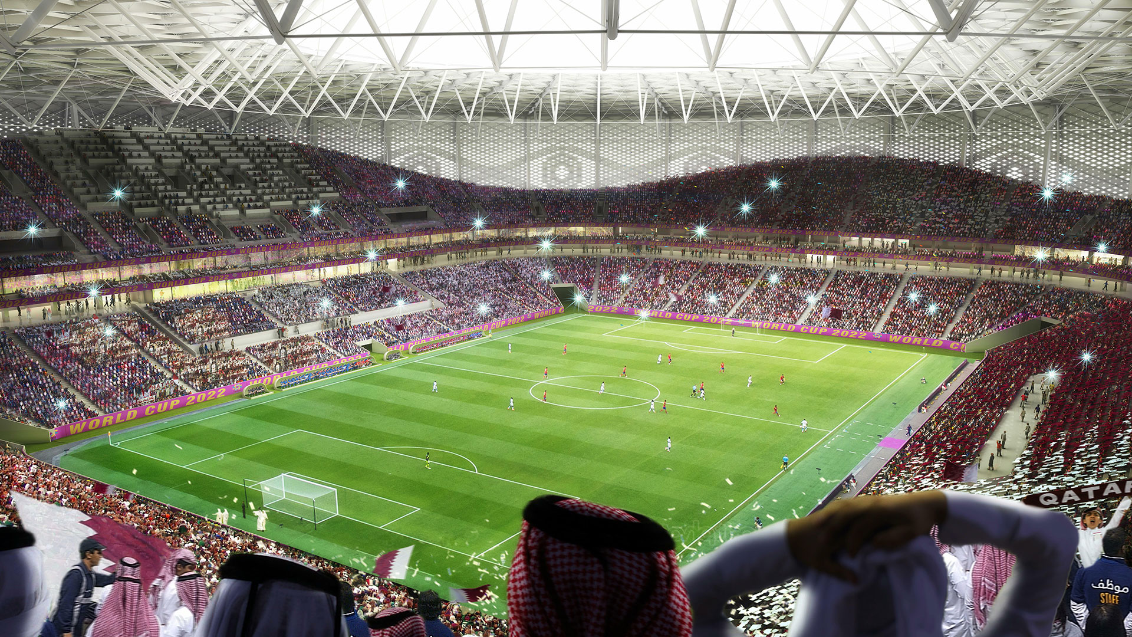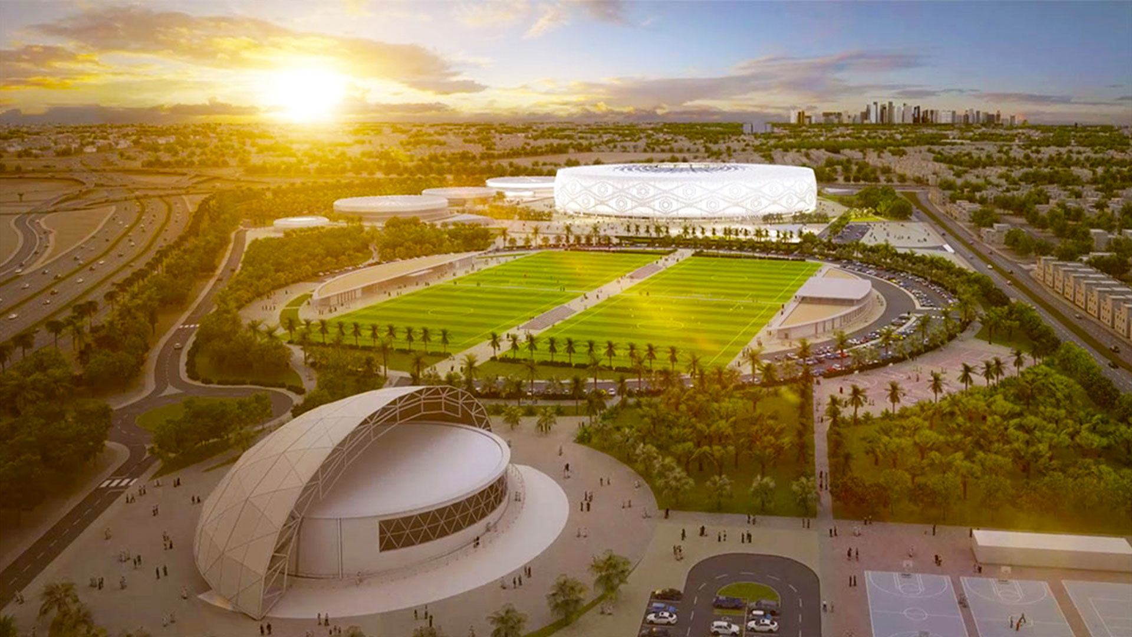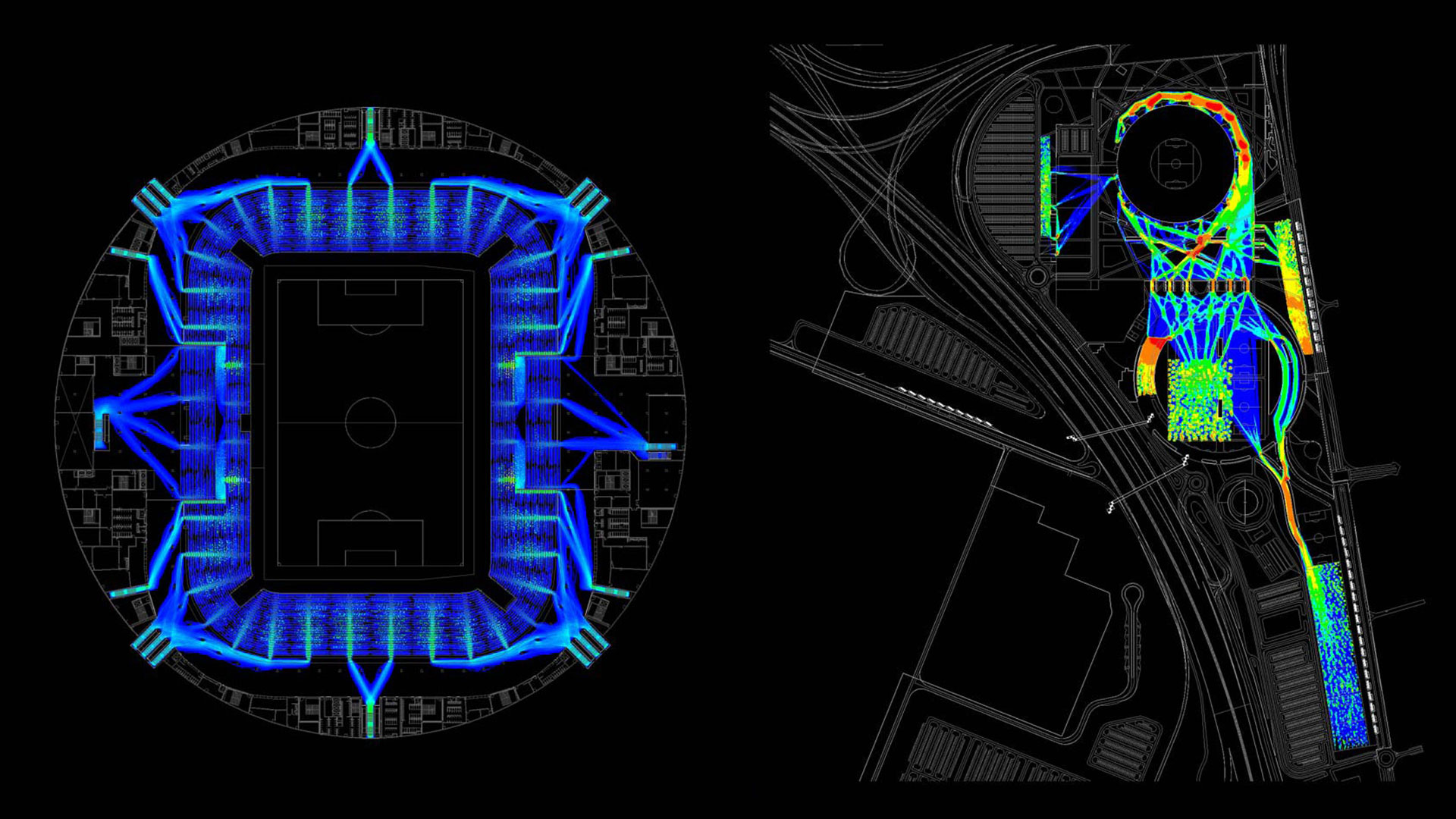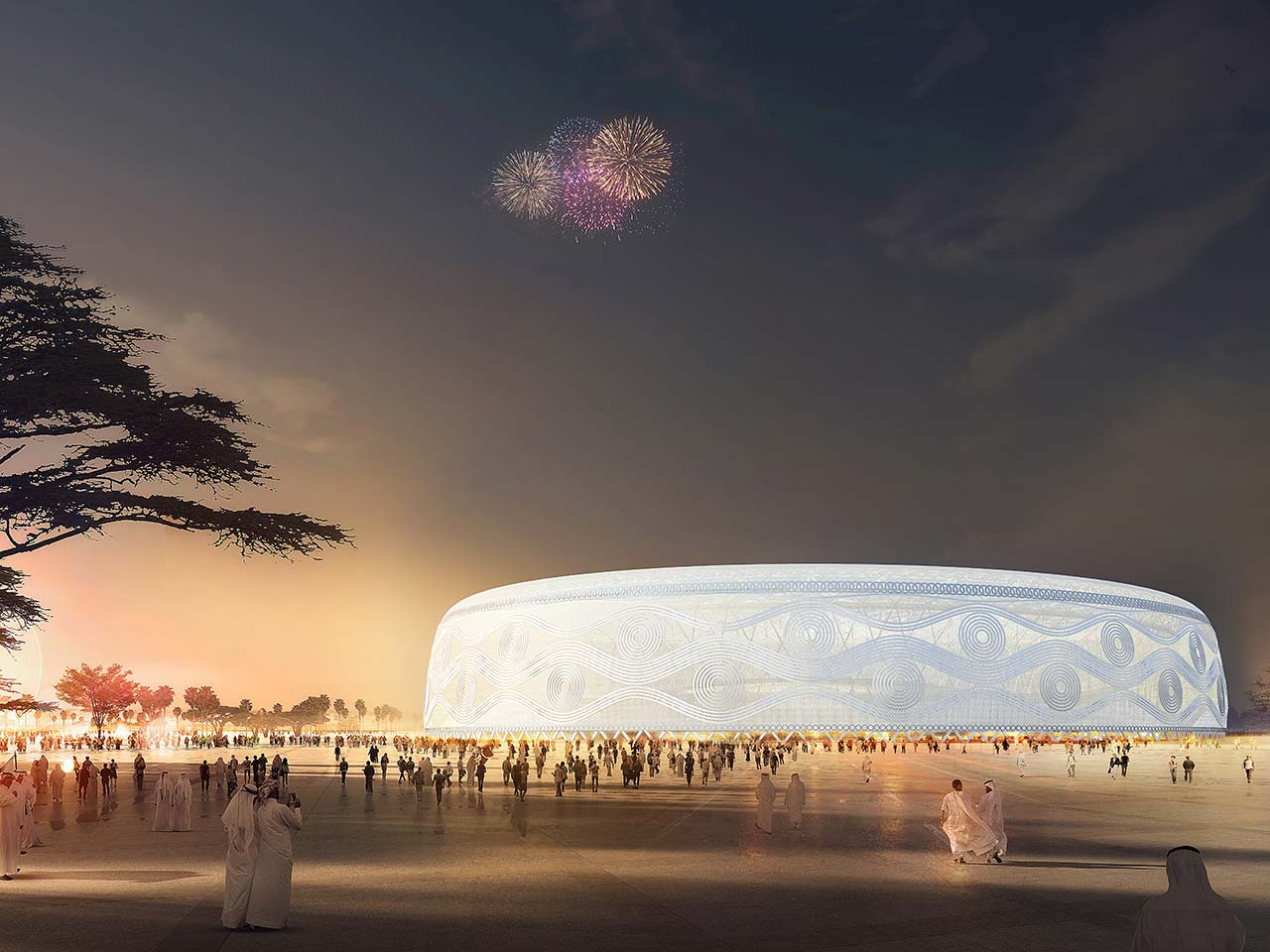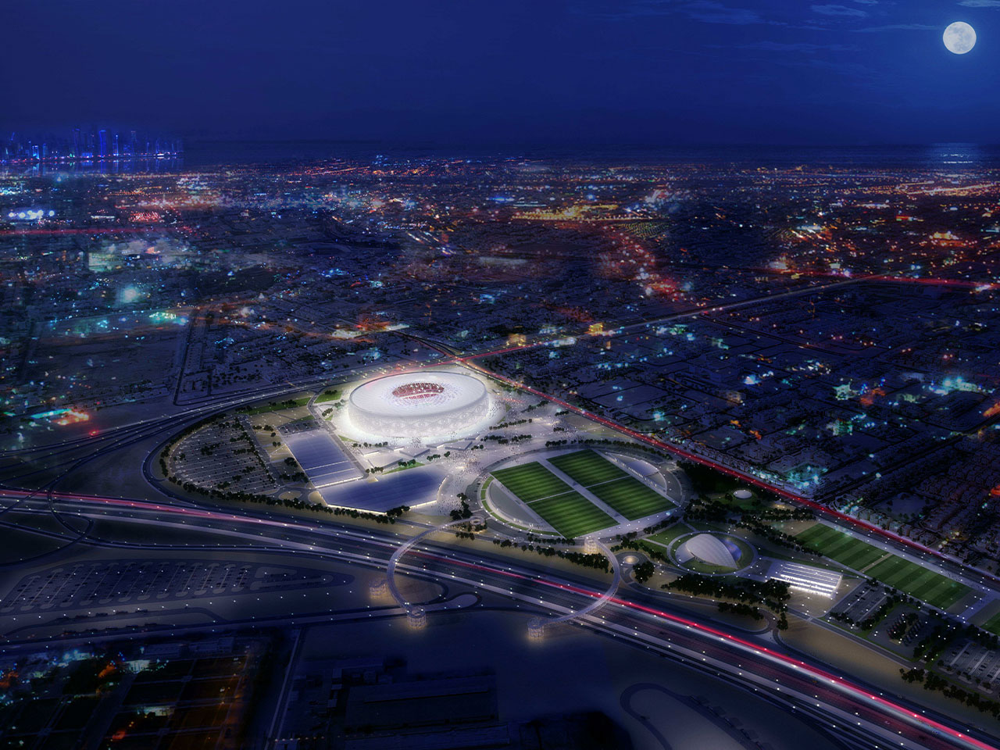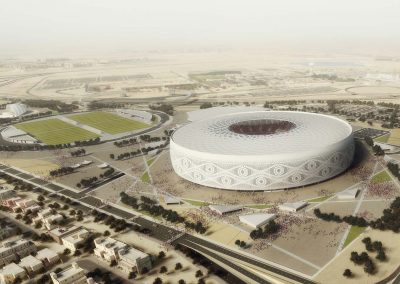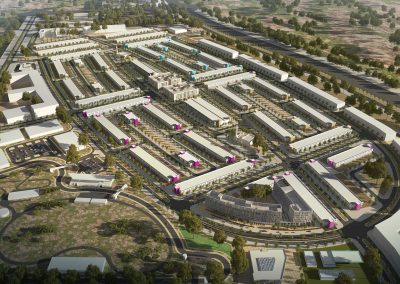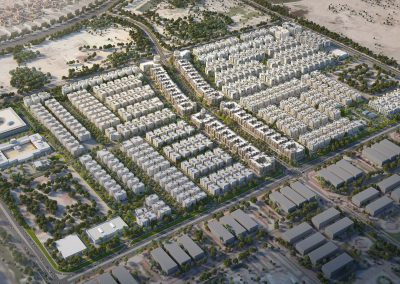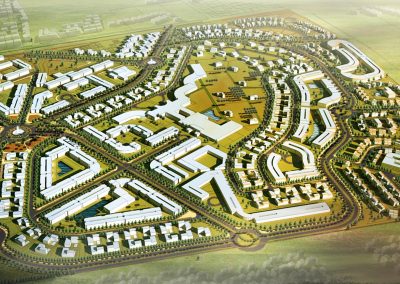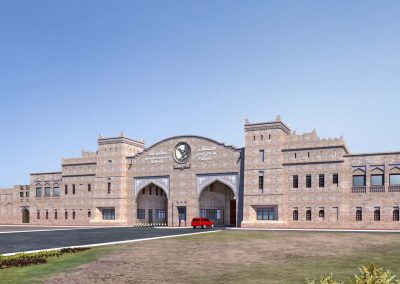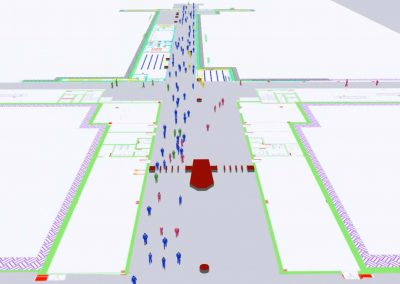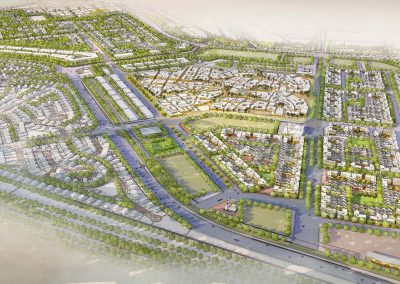Al Thumama Stadium
Al Thumama, Doha, QatarA stadium with 40,000 seating capacity planned for Qatar 2022 FIFA World Cup. After the completion of world cup events, the precinct will be transformed into a mixed-use leisure development with a 20,000 capacity stadium integrated into the city infrastructure. The engineering consultancy services up to schematic design have been provided for the Tournament and Legacy Operational Modes for the stadium precinct.
Client: Supreme Committee for Delivery and Legacy
Location: Al Thumama, Doha, Qatar
Scope: Architectural Concept Design, Project Management Consultancy, Sustainability Services, Construction Supervision, Transport Master Plan, Traffic Operational Strategies, Crowd Modelling, Access and Circulation Study, Parking Planning
Related Articles:

