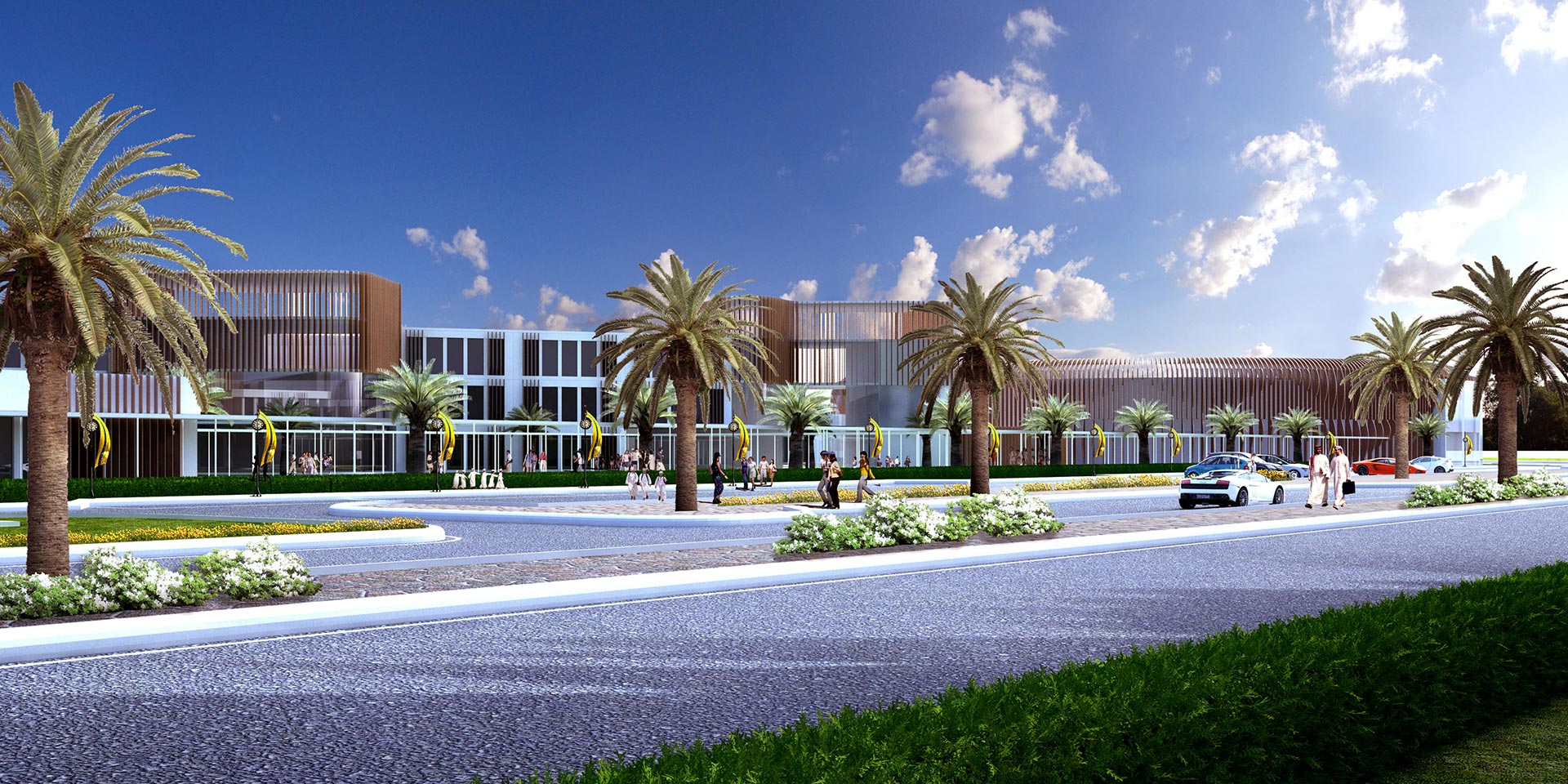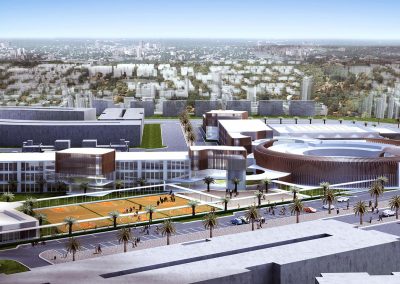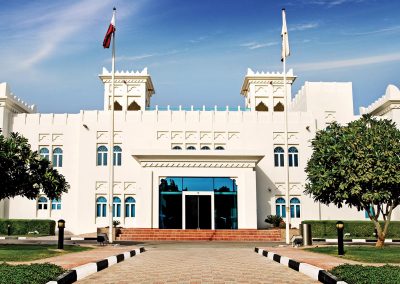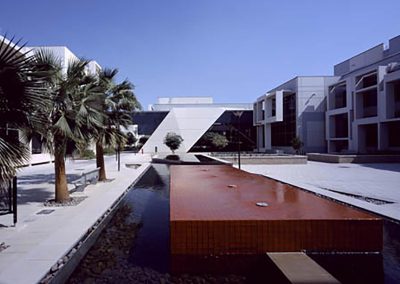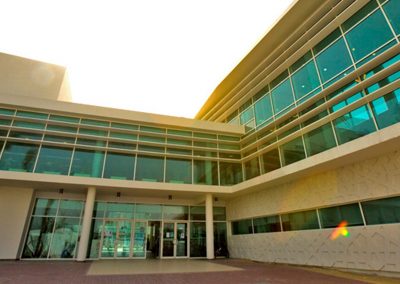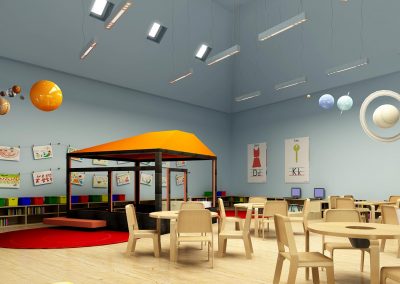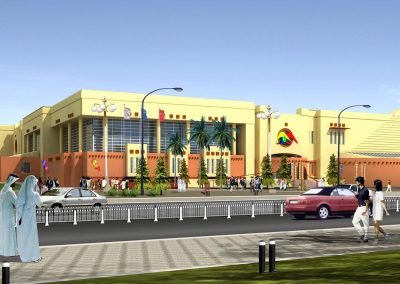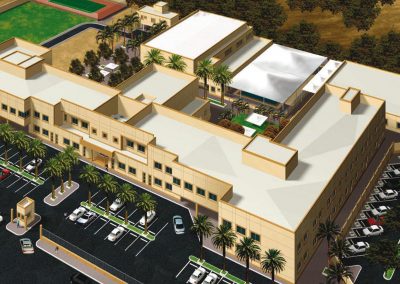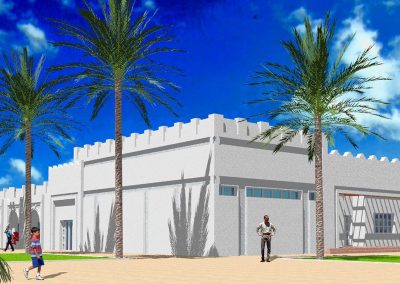Abu Sidra School
Doha, QatarAbu Sidra School site planning covers an area of 37,500m² with gross built up area of 65,900m². Its parcel is part of a bigger masterplan of Abu Sidra development, expected to be a self-contained neighbourhood with residential, retail, offices and public amenities.
The school is comprised of three divisions namely Pre-school, Primary and Secondary. The three divisions have a certain degree of independence relating to access and facilities, however major common facilities are shared by primary and secondary schools that act as the central core of the whole complex. Interconnectivity between the sub-divisions is being carefully thought of by taking into consideration physical and psychological needs of each age group. In the planning, more segregation is needed for a lower age group for physical consideration such as security for instance.
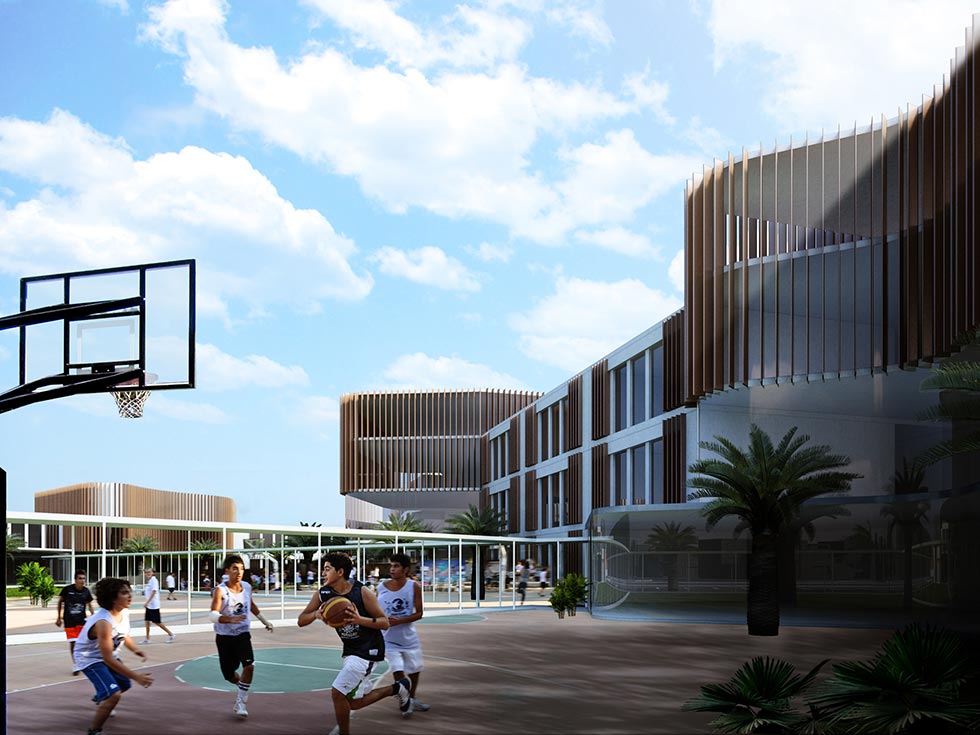
The school gives great importance to outdoor activities and informal spaces. This is in line with their philosophy and approach to the educational programme, to encourage sense of discovery and exploration hence stimulating creativity amongst the students. Interchangeability and multi vocational spaces are also one of the criteria that had been set for the design proposal. In this project we have molded the spaces to encourage movement and meeting points to serve as varied platforms of social activities and exchange, either deliberate or accidental. Classrooms are being sized and arranged to enable other functions to take place in case of shifting of needs and capacity requirements.
The client’s brief also called for the activity areas that project the school’s identity. Open playing fields are located at the front of the school and other sheltered activity areas are being arranged to string along the main pathway to the school lobby or administration. The requirement of intertwining formal indoor spaces and informal outdoors have resulted in an organic space planning not only in the massing but also in its character. In this design AEB breaks the monotony of the length of the building through punctuation points expressed by round and curvy block shapes. The combination of these regimented and organic masses, with opposing characters, has generated a dynamic ensemble which replies perfectly to the client’s needs and aspirations.


