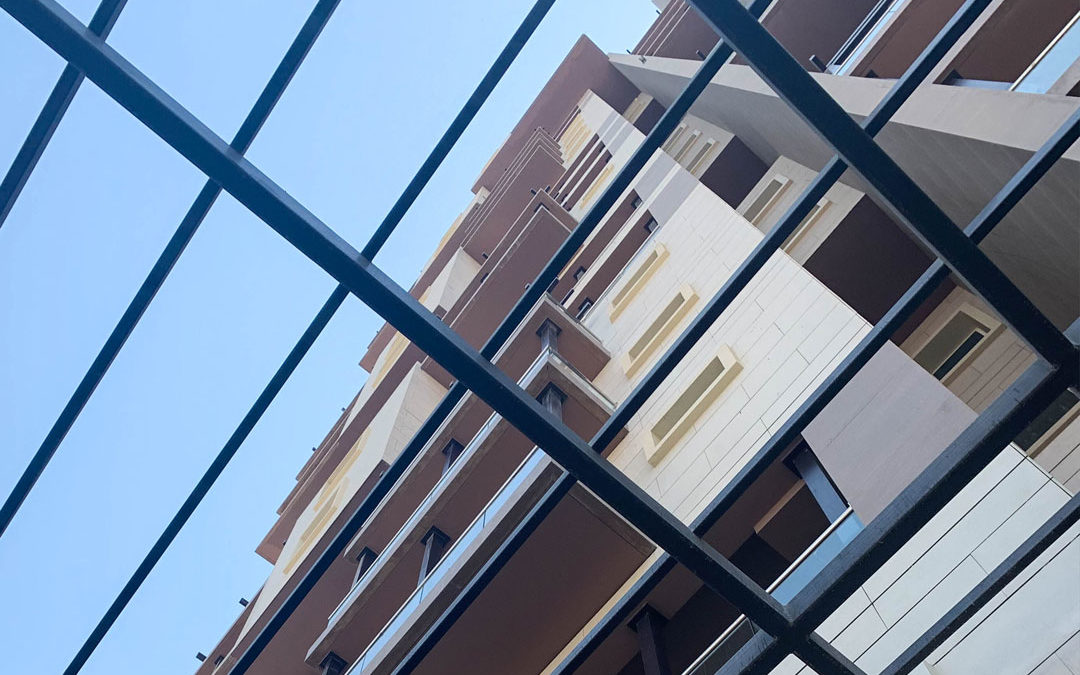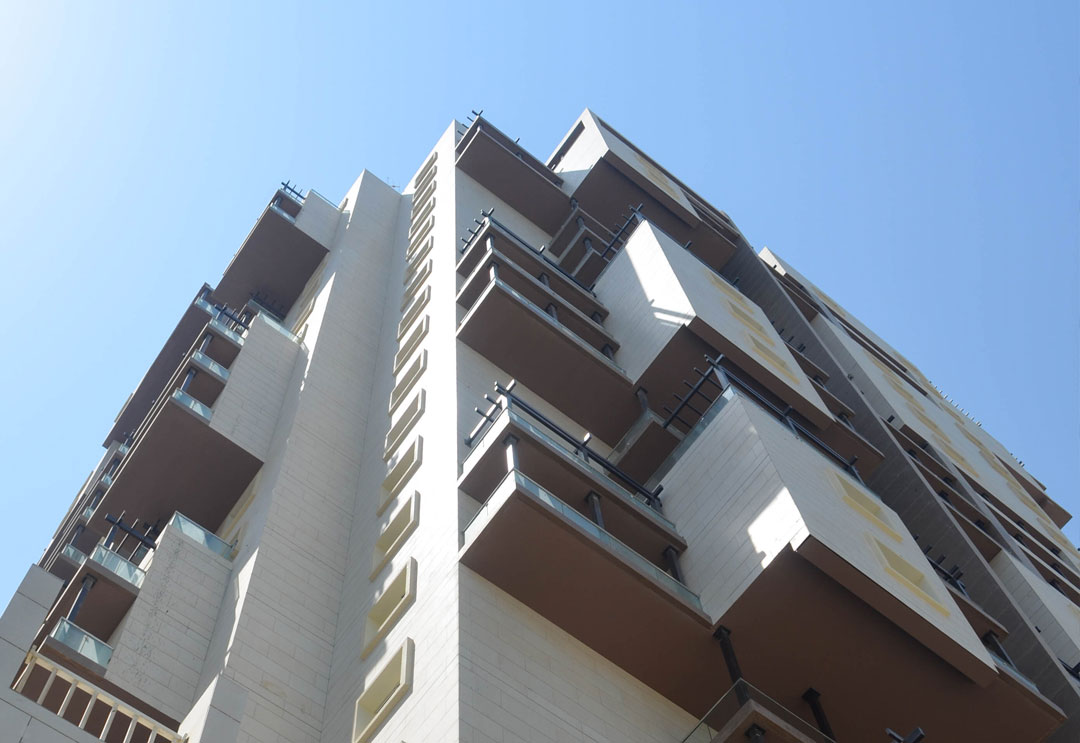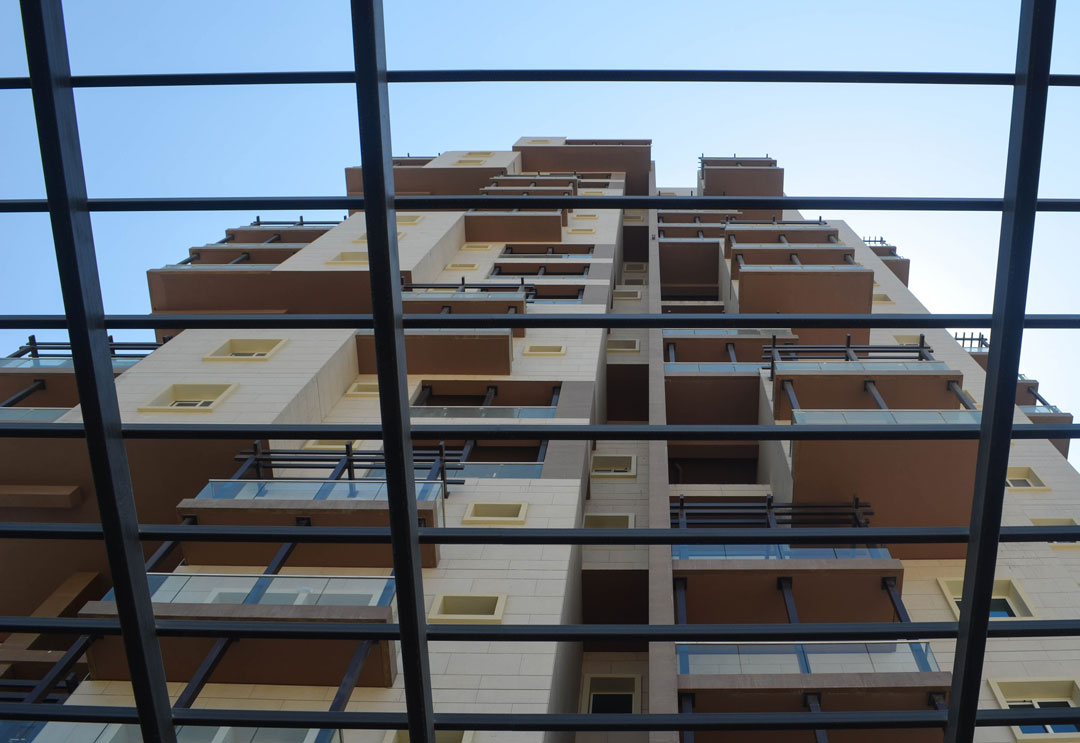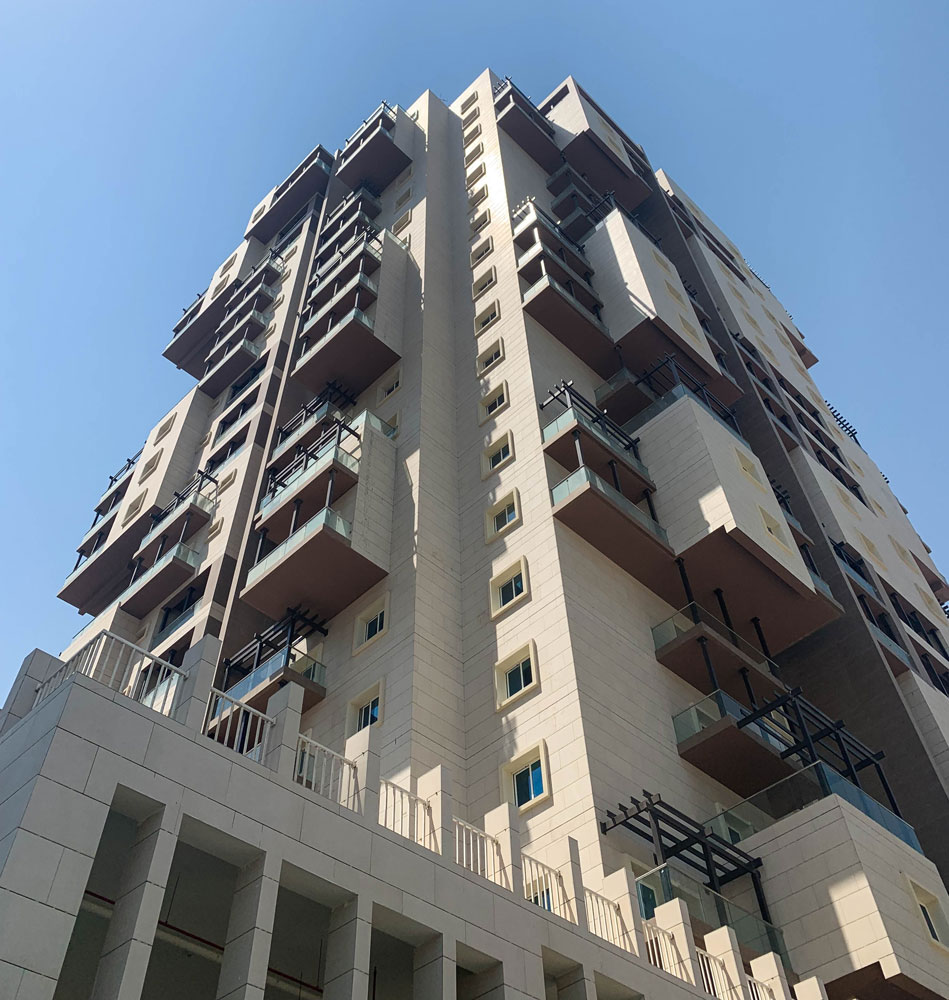Marina 09 is a residential building designed with the highest sustainability standards in mind aiming to achieve 4-star rating in the GSAS system. The project was designed following an integrated, bottom up approach in order to maximize achieving all possible sustainability measures available as per the GSAS Residential v2.0- 2013 requirements and to minimize the building’s energy and water consumption as well as its carbon footprint. In addition, the project follows a holistic approach in adopting measures that meet the requirements of other GSAS categories including Urban Connectivity, Site, Indoor Environment, Management and Operations and Materials.
Performance Results:
Using the GSAS Residential v2.1 Energy calculator as a tool, and based on the strategies in place to optimize the performance of the building envelope and building systems, the Energy performance of the building is expected to improve on that of the baseline GSAS reference building as follows:
• Annual energy demand reduction of 18”16
• Annual energy delivered is 21% lower than the reference building
• A reduction of 30% in C02 emissions
The main factor contributing to the building’s energy consumption is the mechanical air conditioning system. To mitigate consumption levels and optimize the performance of building systems, the reduction of the building’s cooling load was a priority via specifying a high-performance envelope through high performance glazing on the south facade especially with shading elements where applicable. To further reduce the energy consumption of the building, an efficient AC and ventilation system was used. The lighting system is designed to achieve consistent lighting levels that provide comfort, while maintaining a low lighting density factor.




