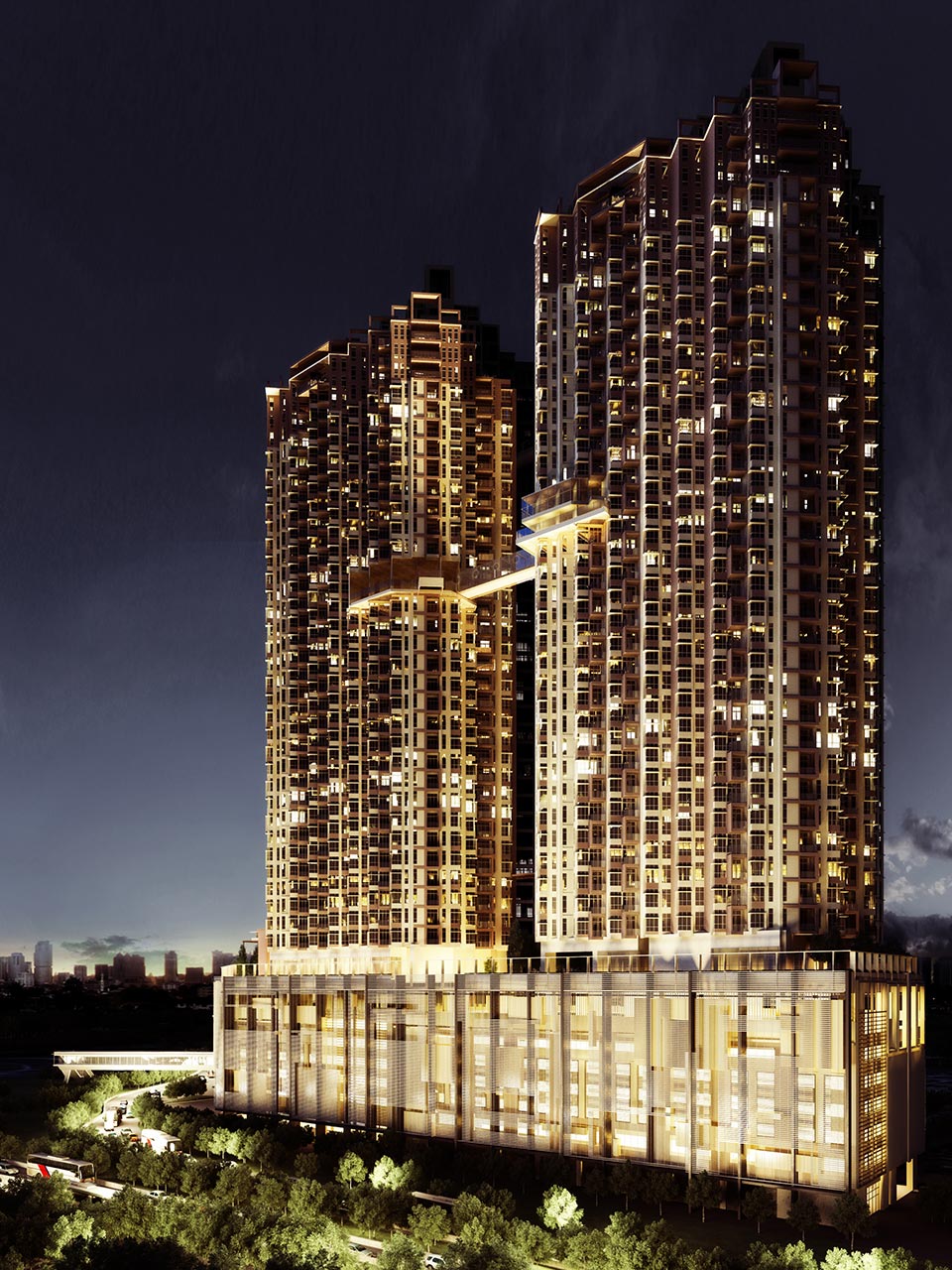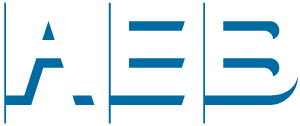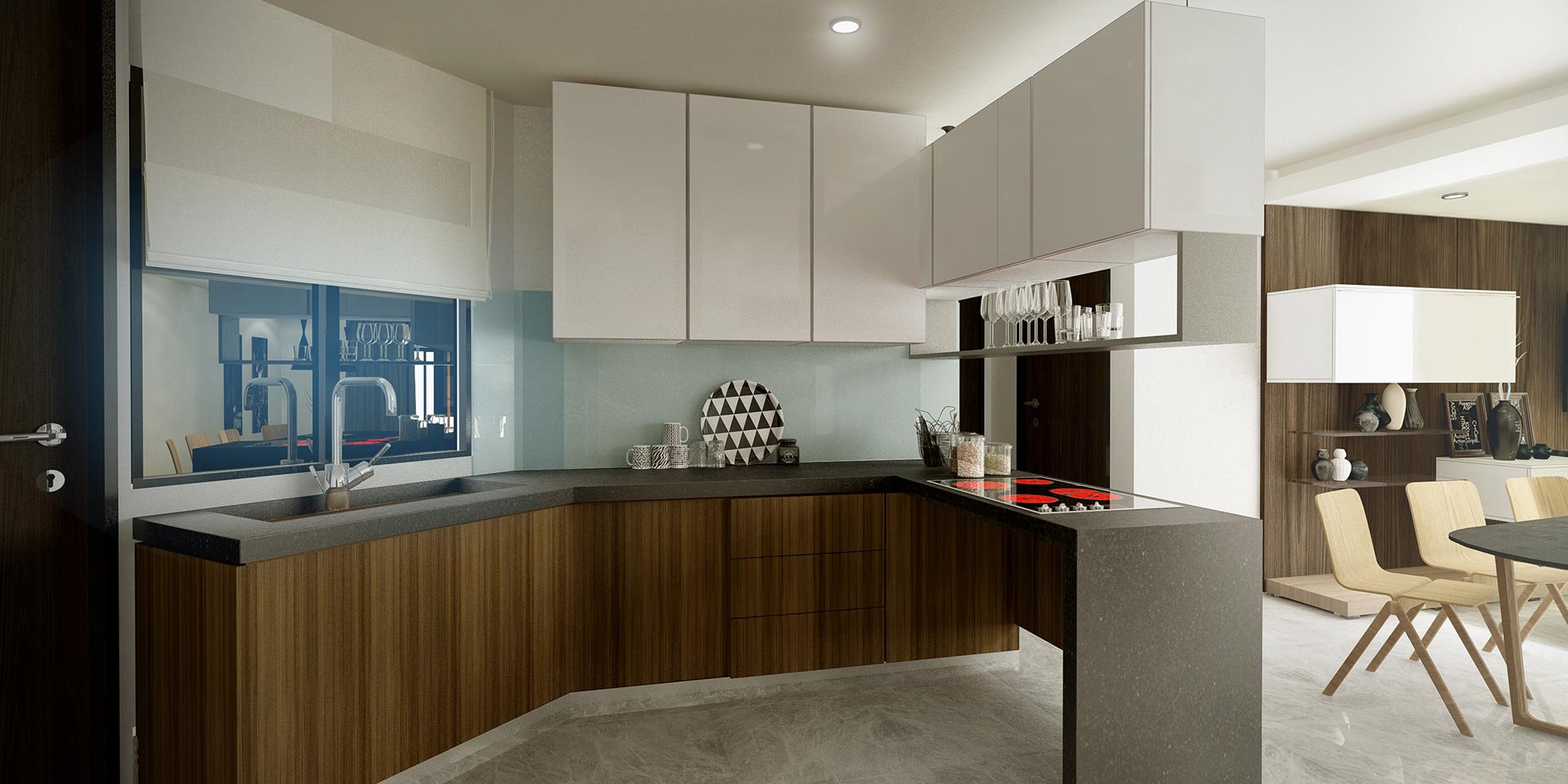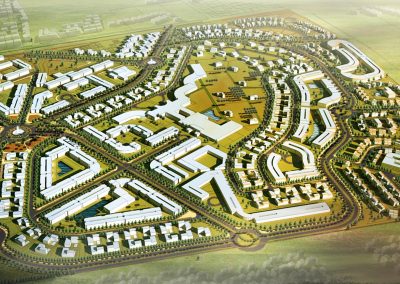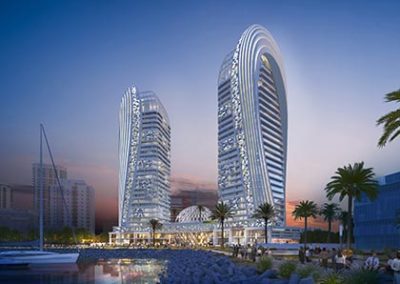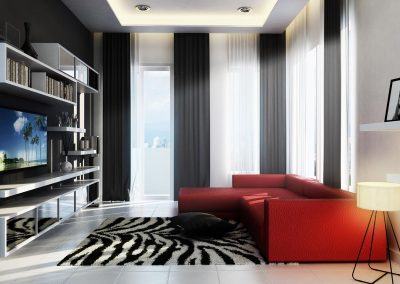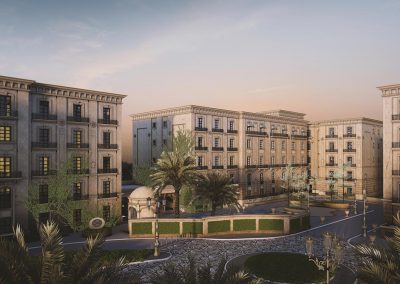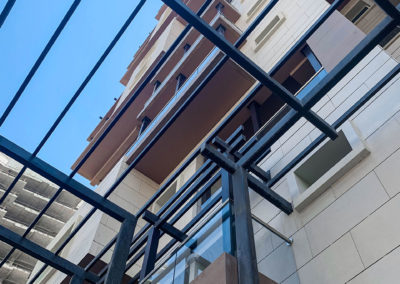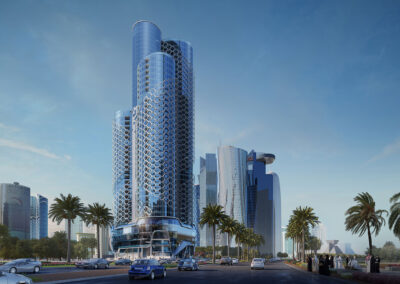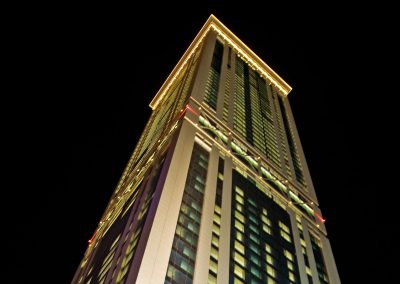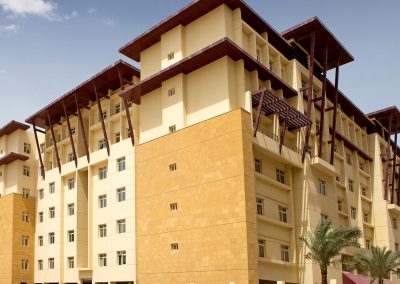J.Dupion Serviced Apartments
Kuala Lumpur, Malaysia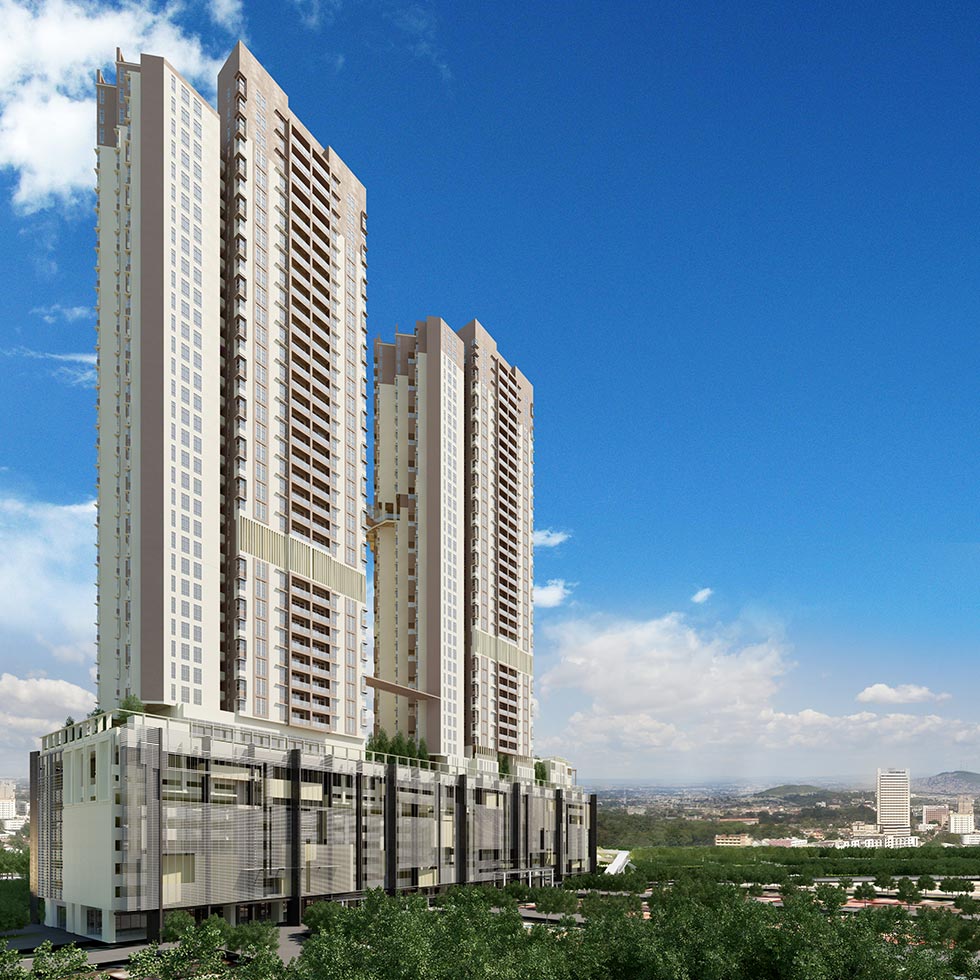
This residential development is situated 5 km from Kuala Lumpur City Centre fronting Jalan Loke Yew, one of Kuala Lumpur’s main arterial roads to the eastern growth corridor. It is a very strategic site for development as it is linked to the city with main elevated highways and the new MRT train system serving it with a station at a walkable distance away. The site is adjacent to Kuala Lumpur Velodrome Complex marked for future urban regeneration development project.
The site area is 3,308m², a rectangular shape spanning 140 meters along the main road. This disposition leaves an opportunity to capture the northern orientation with panoramic views to Kuala Lumpur skyline. In the design stage that follows, this would be the determining point of the building form and its space planning.
The residential development is comprised of a 9 storey facility, parking podium and two 30 storey tall residential towers. The two towers house 399 residential units with variation of layout ranging from 85 to 250m².
The residential development offers complete facilities with a neighbourhood retail outlet on ground floor, 9th floor and 28th floor. Based on the sizeable number of units and community that it generates, the concept is to create a vertical neighbourhood that could cater for all daily activities and needs regardless the size of the family.
Given the prime location of the plot, the design concept objective is to maximise on the surrounding views allowing 80% of the residential units to have panoramic views of Kuala Lumpur skyline, hence the diagonal orientation of the units on the floor plans. The façade is a rich interplay between solid and void, projection and recesses of balconies and solid spaces. It is the simple pattern of diagonals on the floor plans that generates this façade configuration. The orientation to the north and deep recesses of loggias and balconies are passive responses to the equatorial hot and humid climates.
Client: Multi Access Sdn Bhd
Location: Kuala Lumpur, Malaysia
Built up area: 3,308m²
Scope: Design & Supervision
Status: Under Construction
