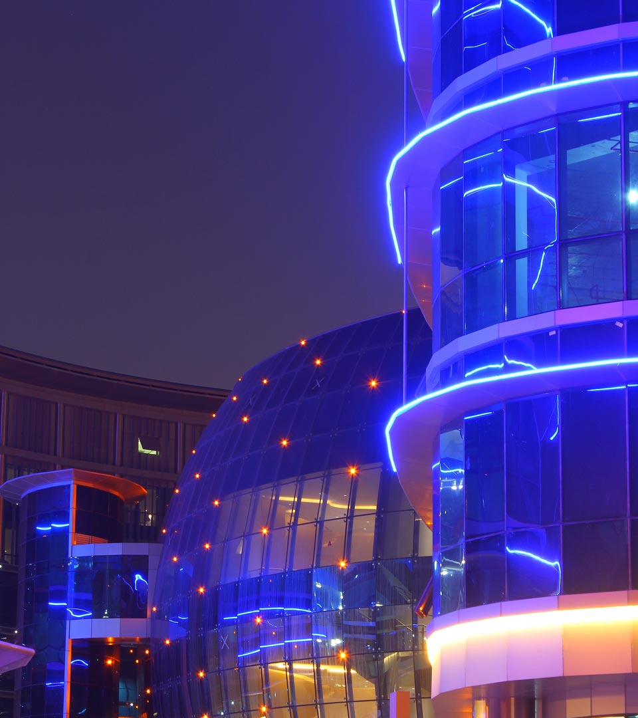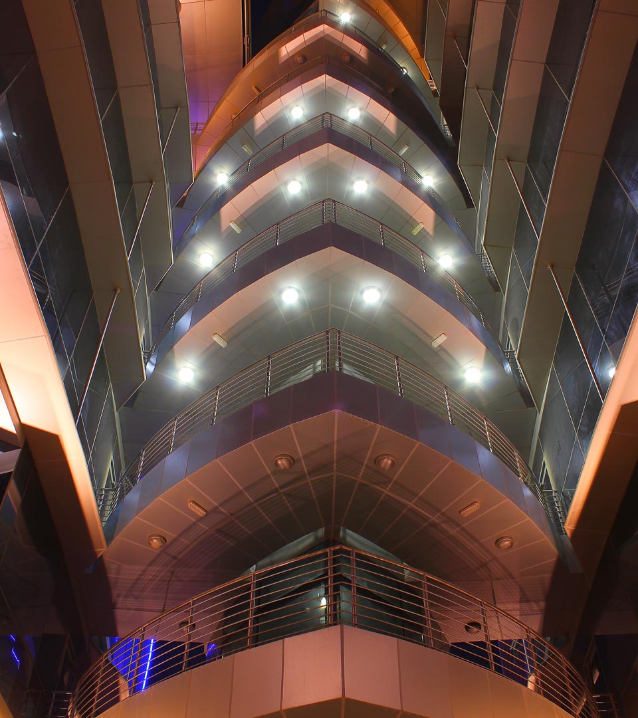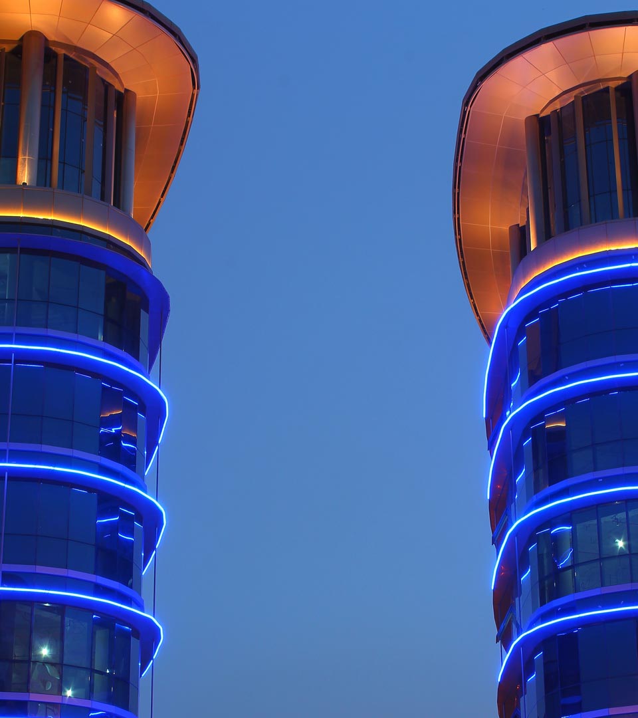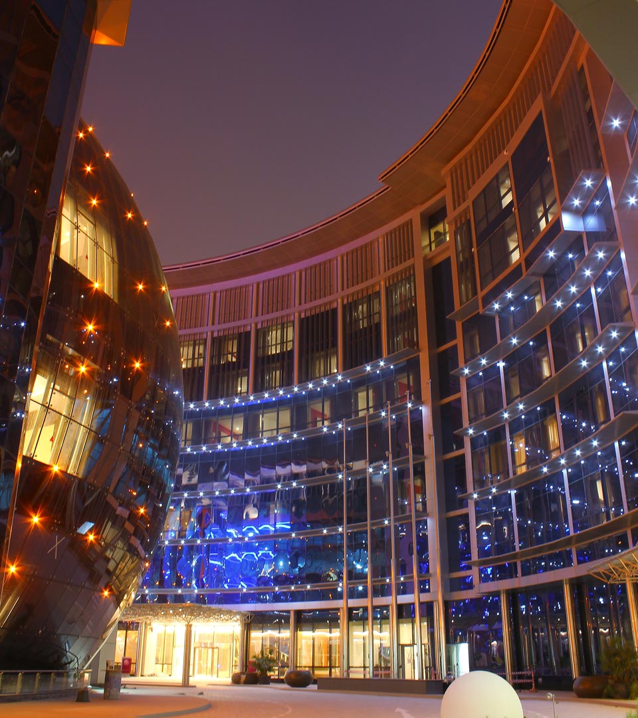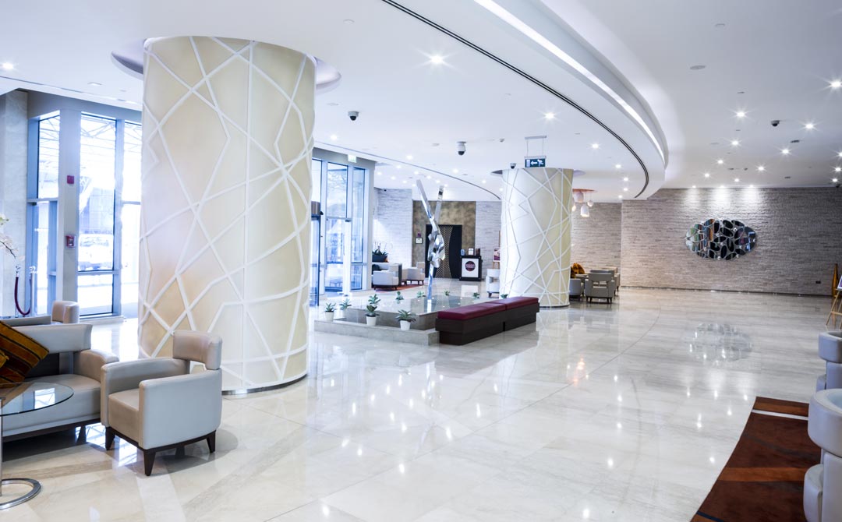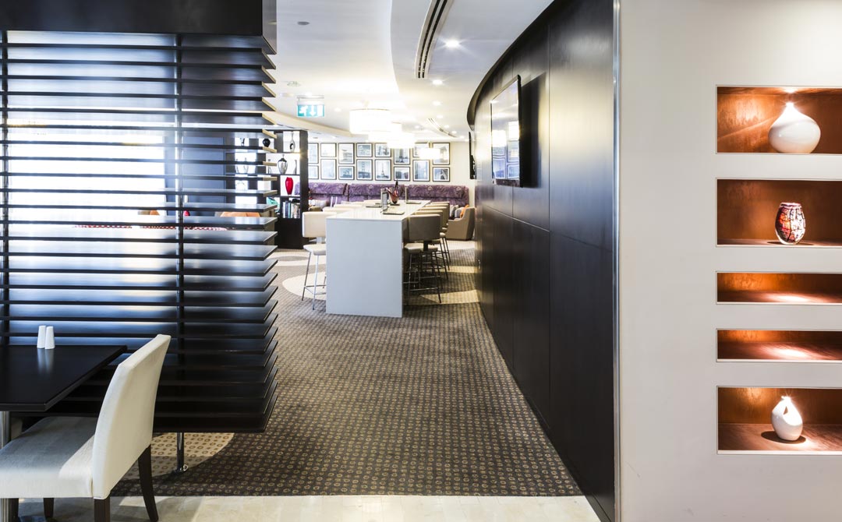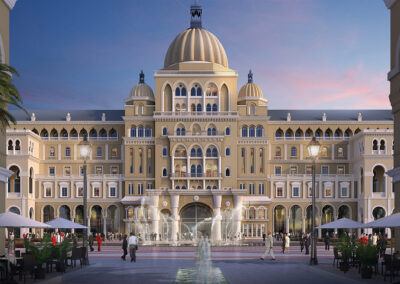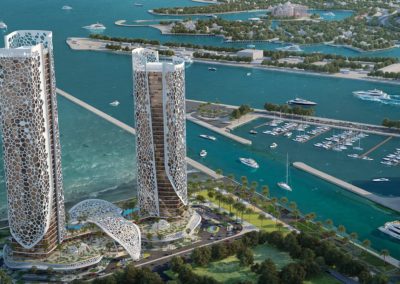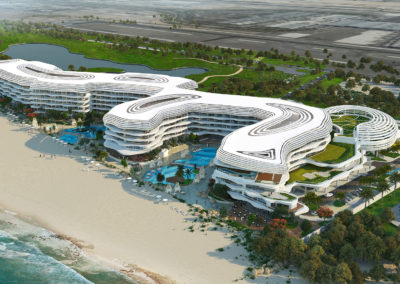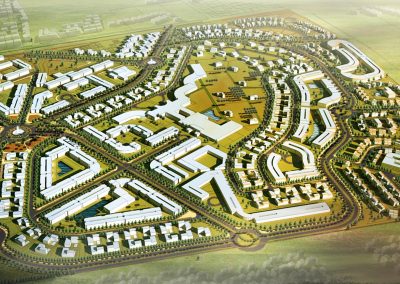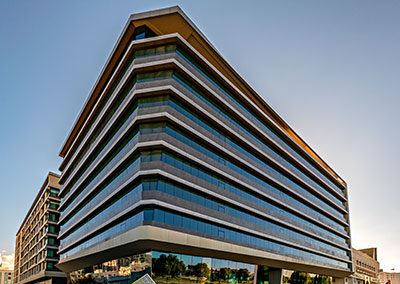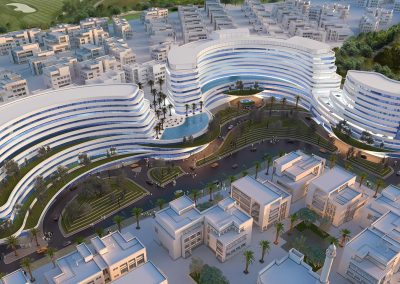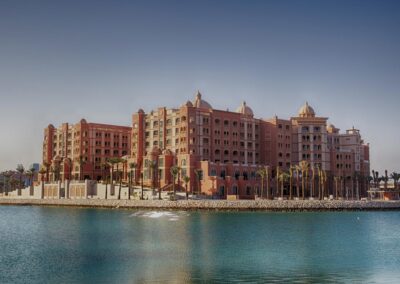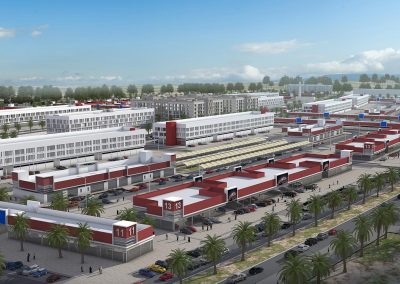Business Park and Crowne Plaza Hotel
Doha, QatarLocated in a prime location along the Airport Road, this mixed-use project is one of a kind in the State of Qatar. Encompassing a plot area of 23,771m², it has a total built-up area of 116,420m². The complex was officially opened in November 2012, with HH The Emir and HH Sheikh Mohamed Bin Hamad Al Thani jointly cutting the ribbon.
The complex consists of a hotel, service apartments and six office buildings, all centrally located around an oval conference and exhibition centre. Each of the buildings is clad in aluminium and glass, with accents of stainless steel. The heights of the buildings are varied to achieve harmony within the complex itself and its surrounding, and the design incorporates curves and organic shapes to create a dynamic composition, while at the same time offering a fluid pedestrian network between the buildings. The perambulator network is carefully designed to offer maximum safety and convenience, while numerous vehicular access points and parking zones are integrated into the design in order to avoid overcrowding.
Client: Mohamed Bin Hamad Holding
Location: Najma, Doha, Qatar
Plot area: 23,711m²
Built up area: 116,420m²
Components: 6 Office Buildings, 1 Hotel, 1 Service Apartment Building, 1 Conference & Exhibition Center
Guest rooms: 378
Scope: Design & Construction Supervision
Cost: QR 700 M
Status: Completed (2012)


